
Whether you're looking to move into one of our one- or two-bedroom apartments, your life is what you make of it. Glen Meadows offers plenty of room to live the life you want to live and be the person you want to be.
Our Residential Living floor plans range from 300 to 1,625 sq. ft. and offer a wide array of amenities. We invite you to view all our residential living floor plans below and take a virtual tour of our community.
Sample floor plans and virtual tours available at Glen Meadows.
Filter by Floor Plan
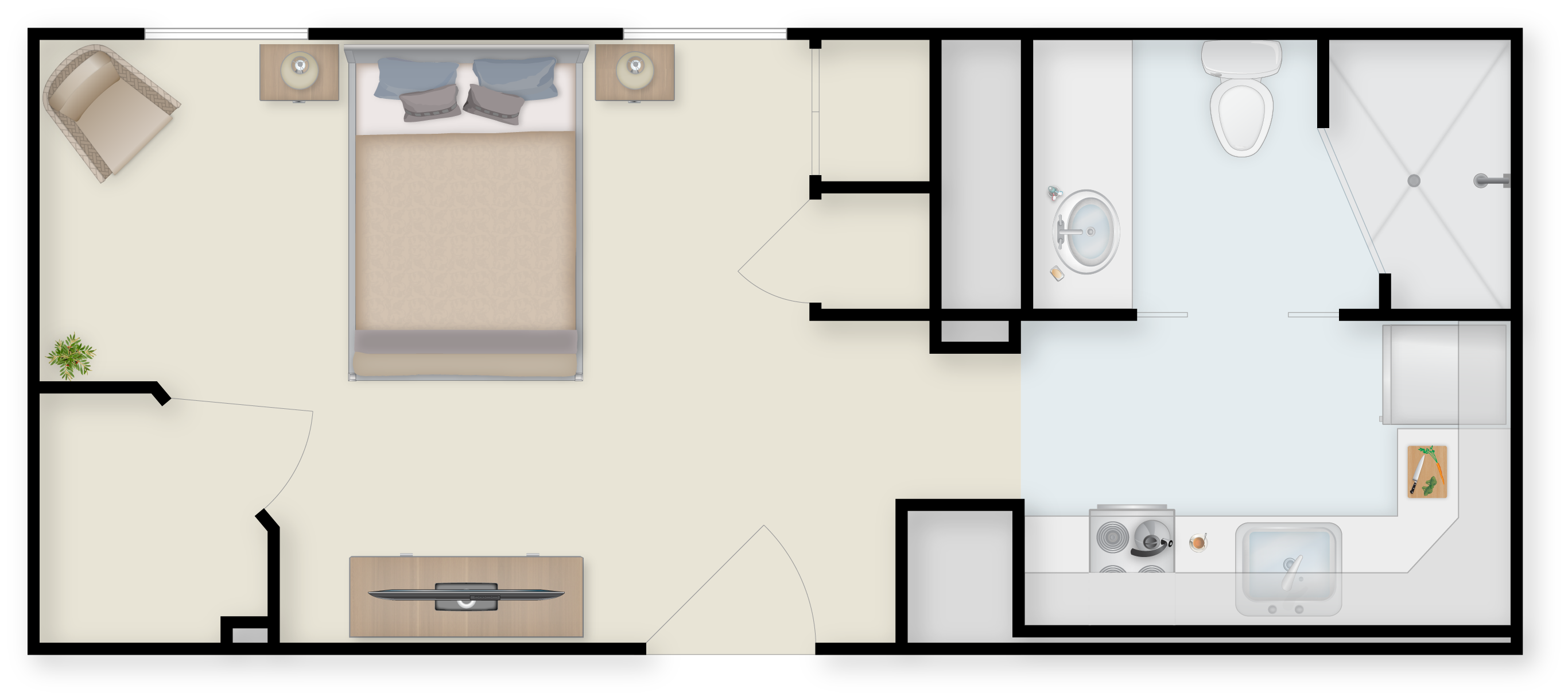
Studio Apartment
Approx. 300-330 SF
.png?width=3130&height=908&name=GMRC_IL_Unit124-Calvert_2b1.5b_822_staged%20(1).png)
2 Bedroom with 1 ½ Bath
Approx. 822 SF
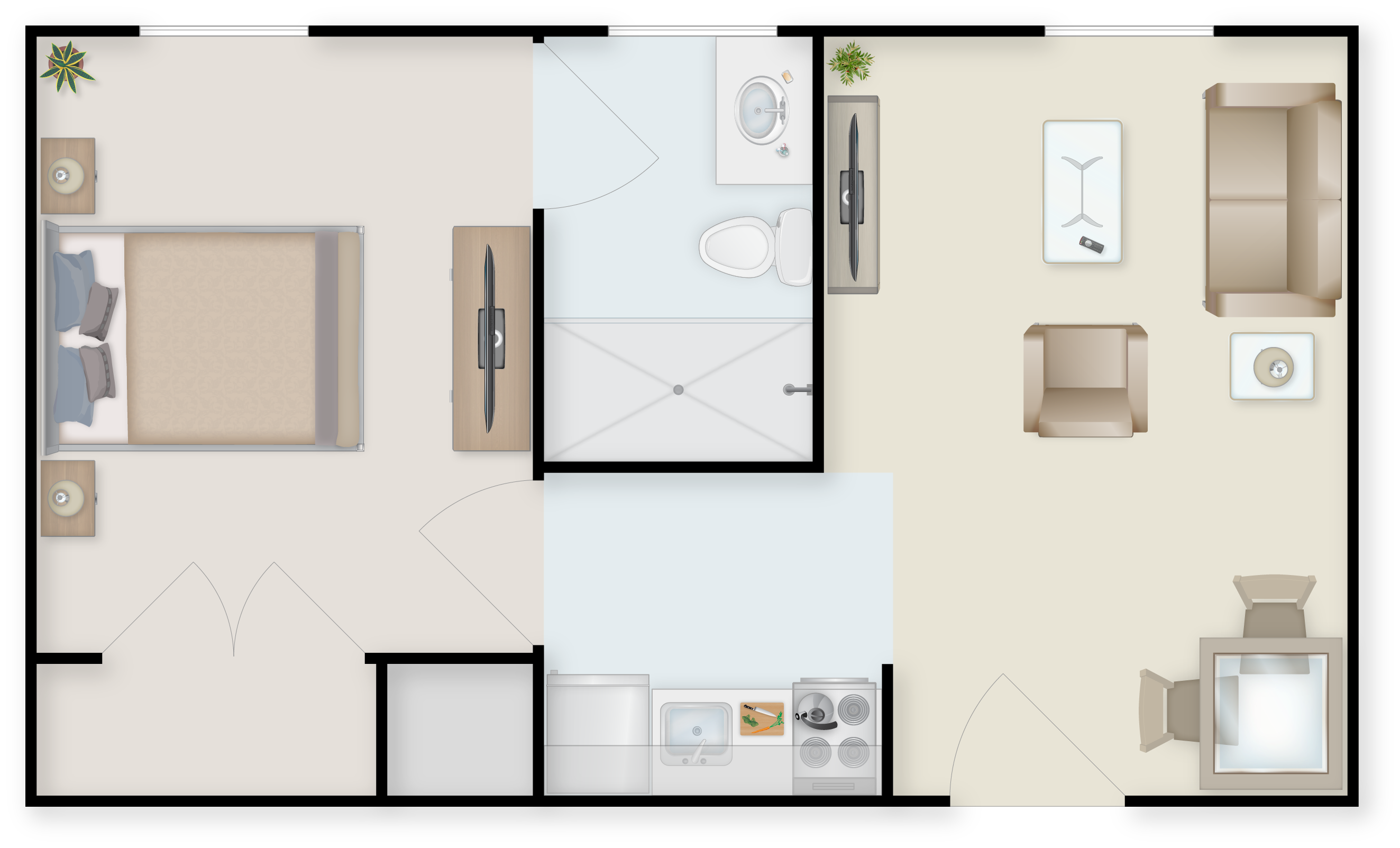
1 Small Bedroom with Galley Kitchen Apartment
Approx. 320-380 SF
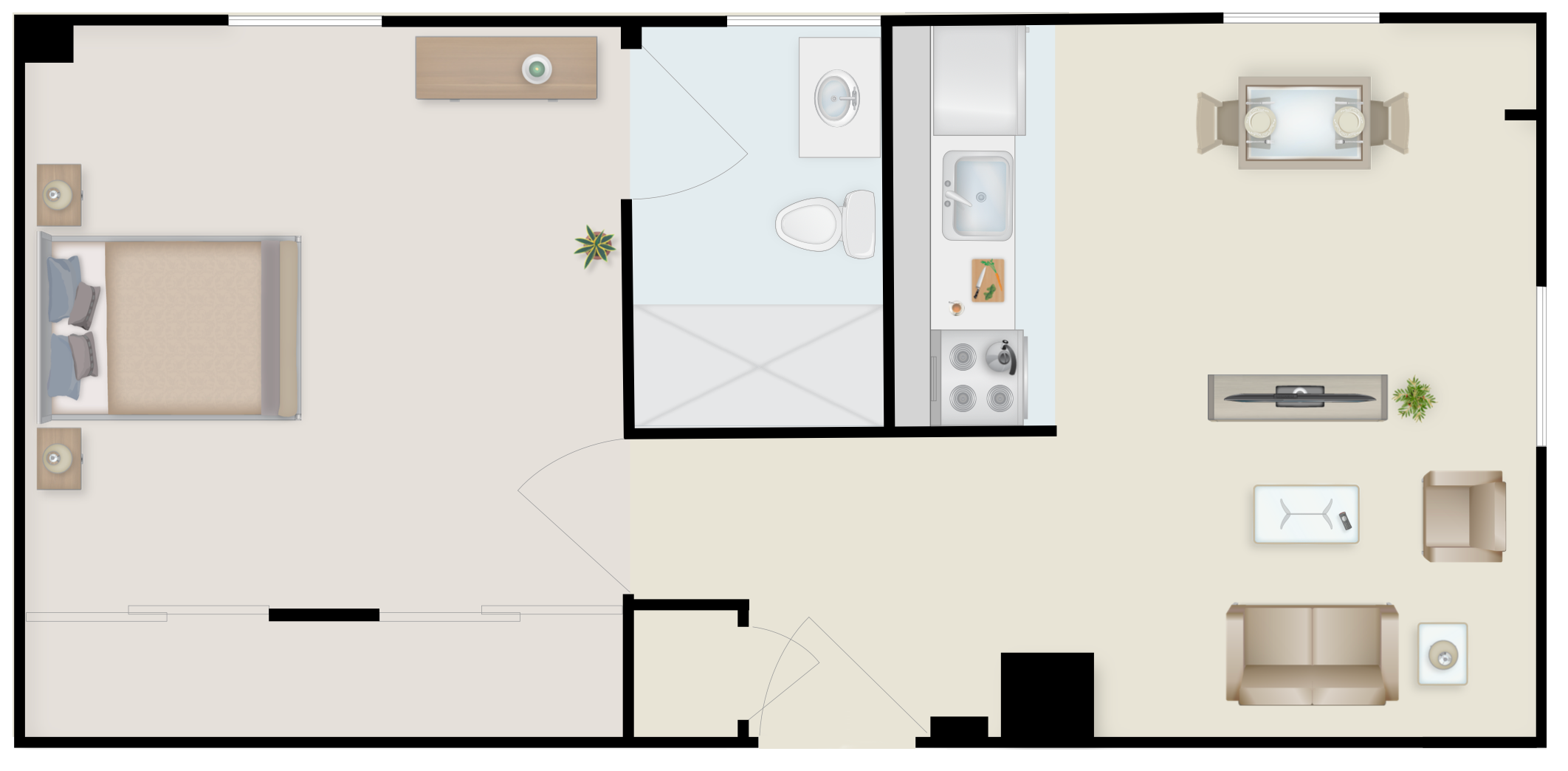
1 Bedroom/1 Bath Apartment
Approx. 380-514 SF
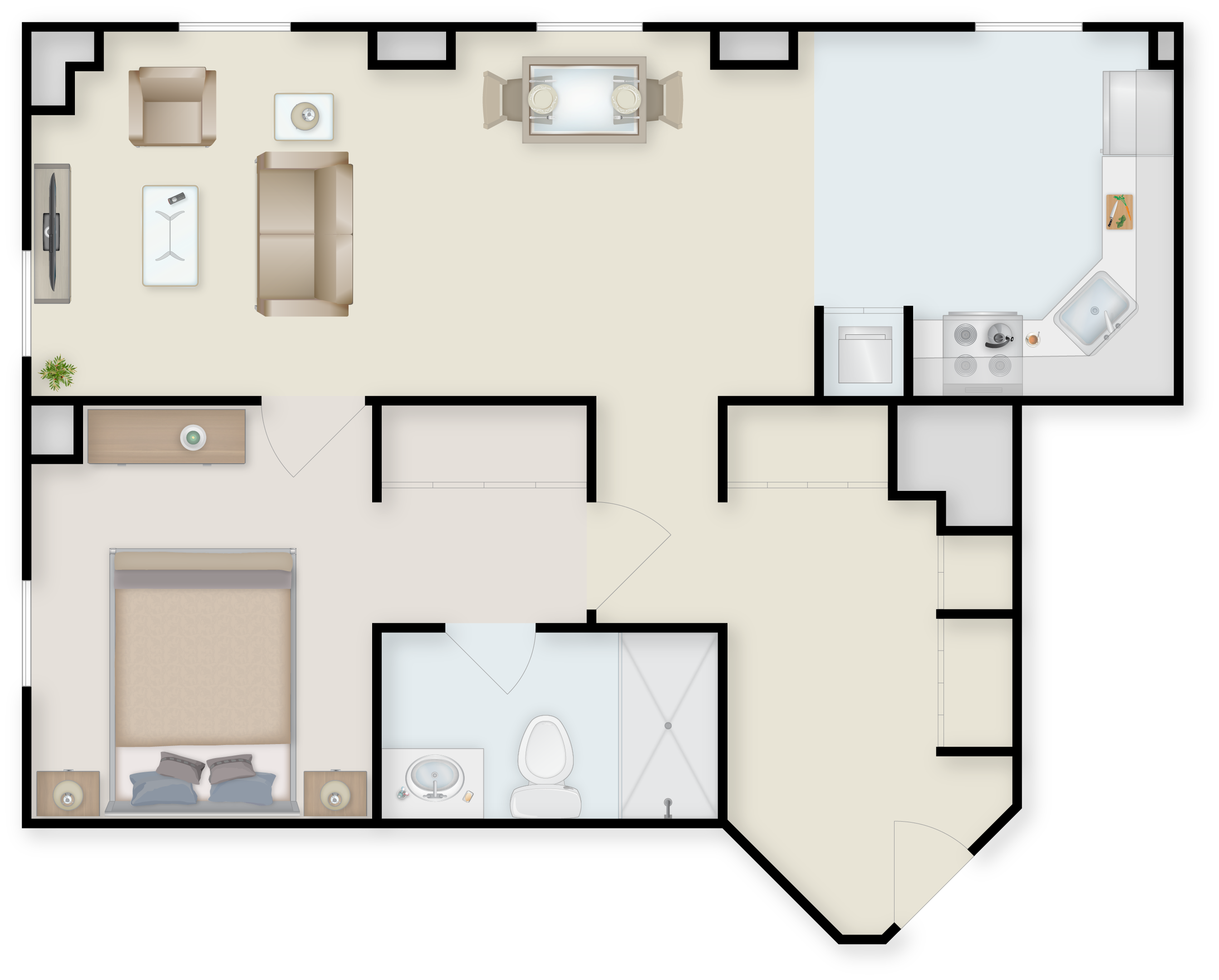
1 Bedroom or 1 Bedroom with Den/1 Bath Apartment
Approx. 530-820 SF

1 Bedroom with Den or 2 Bedroom with 1-2 Baths Apartment
Approx. 840-1,200 SF
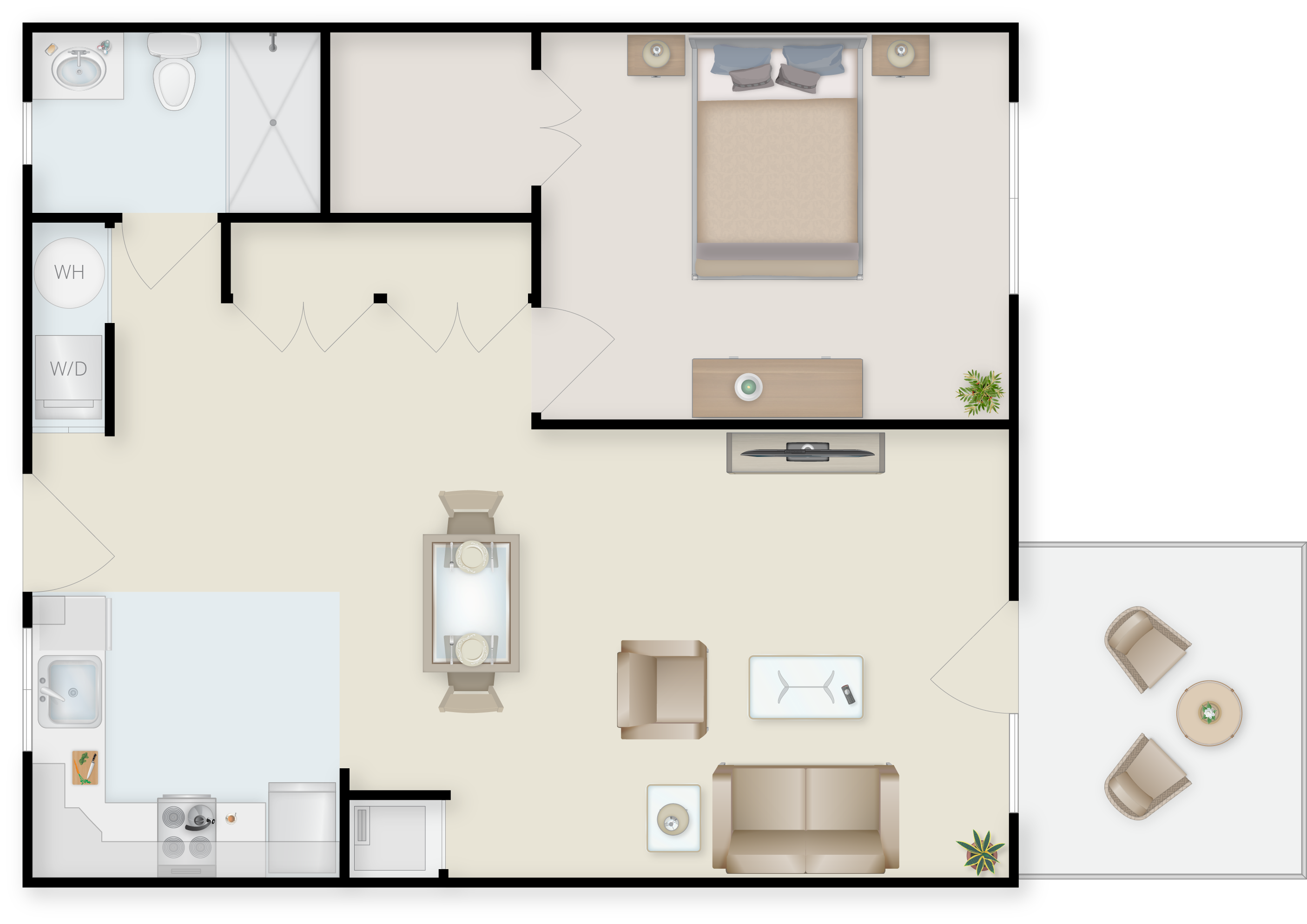
1 Bedroom/1 Bath Patio Home
Approx. 672-736 SF
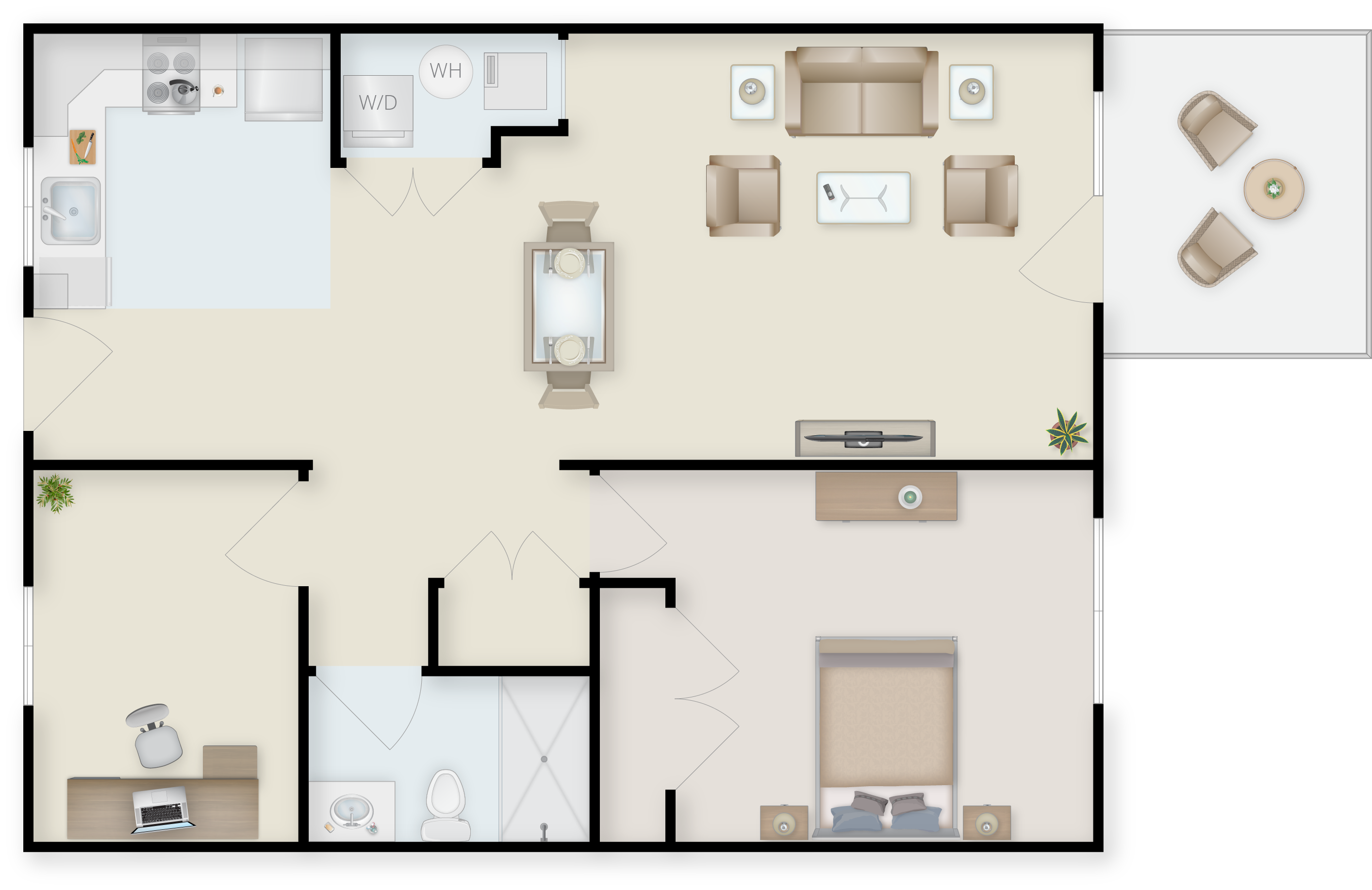
1 Bedroom/1 Bath with Den Patio Home
Approx. 768-832 SF
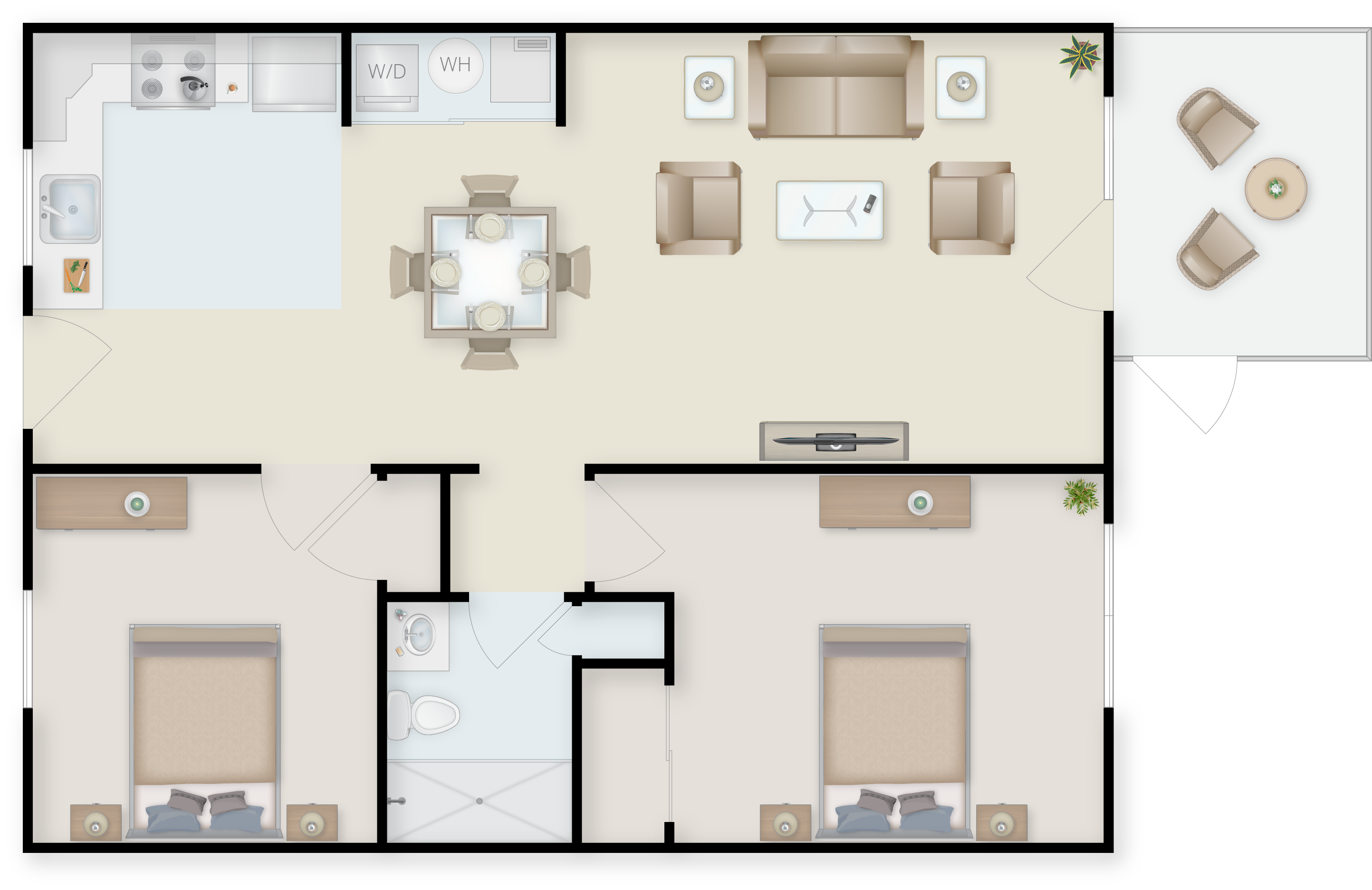
2 Bedroom/1 Bath Patio Home
Approx. 752-894 SF
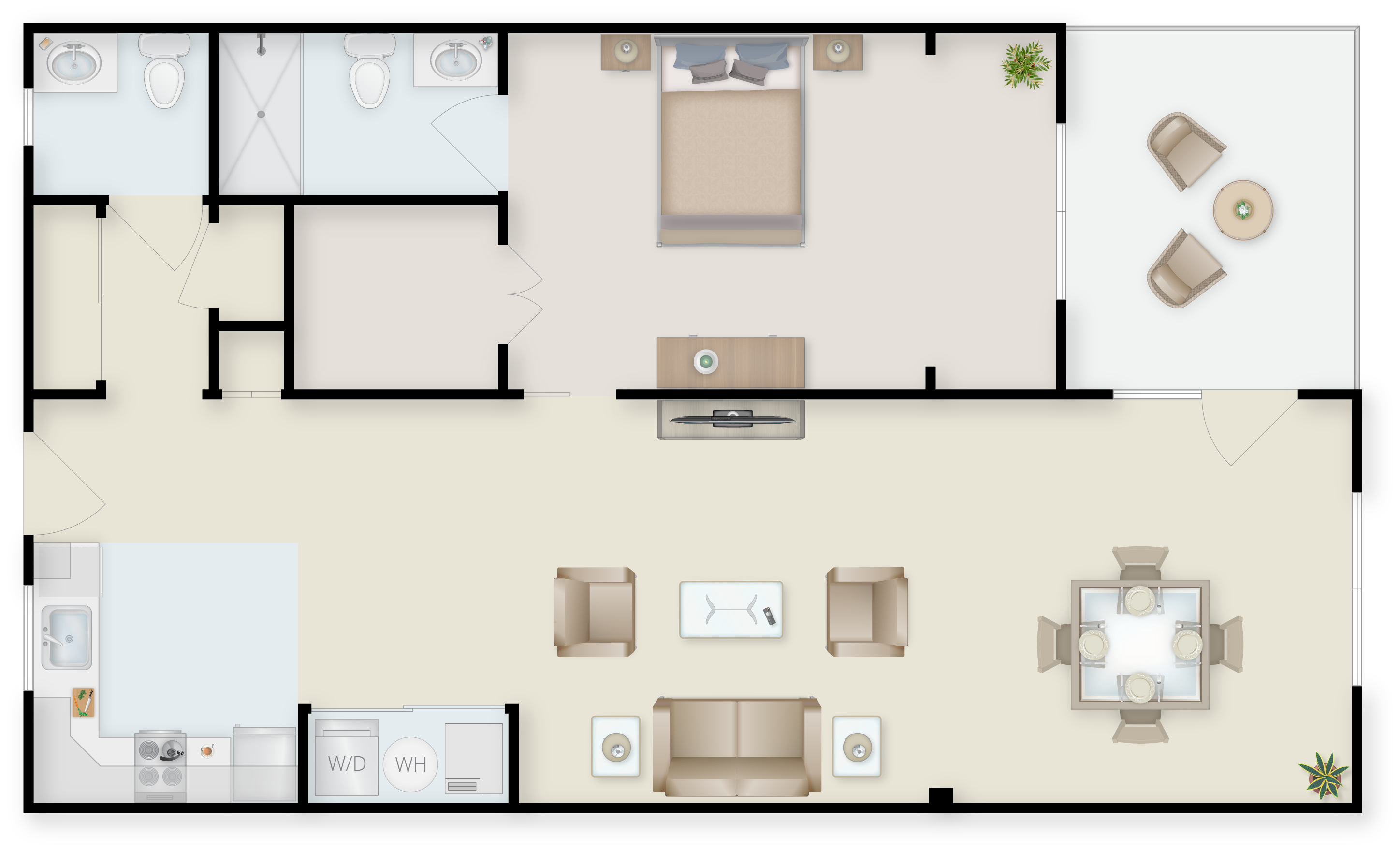
1 Bedroom/1 ½ Bath Patio Home
Approx. 918-932 SF
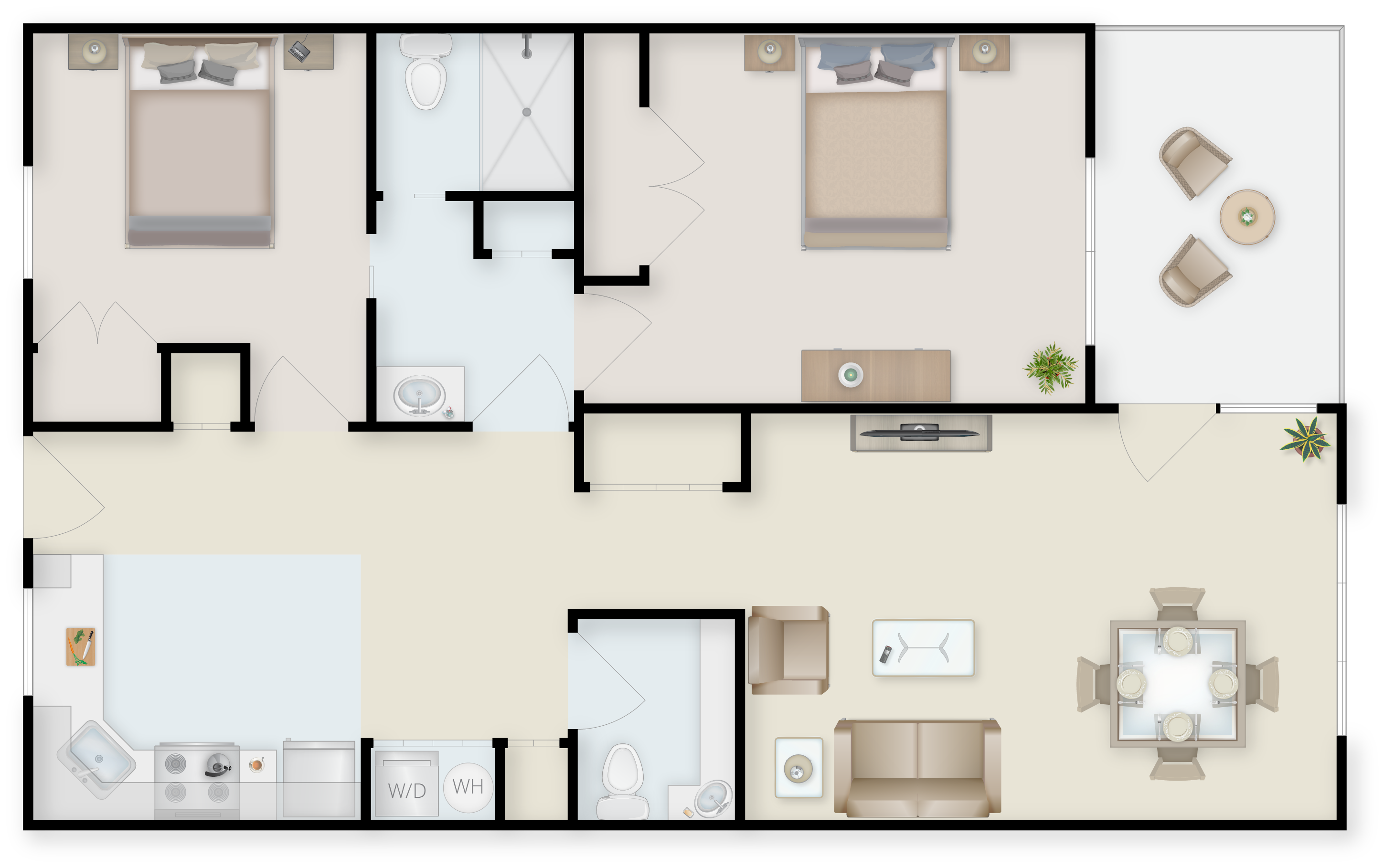
1 Bedroom/ Den or 2 Bedroom/ 1 ½ Bath Patio Home
Approx. 848-973 SF
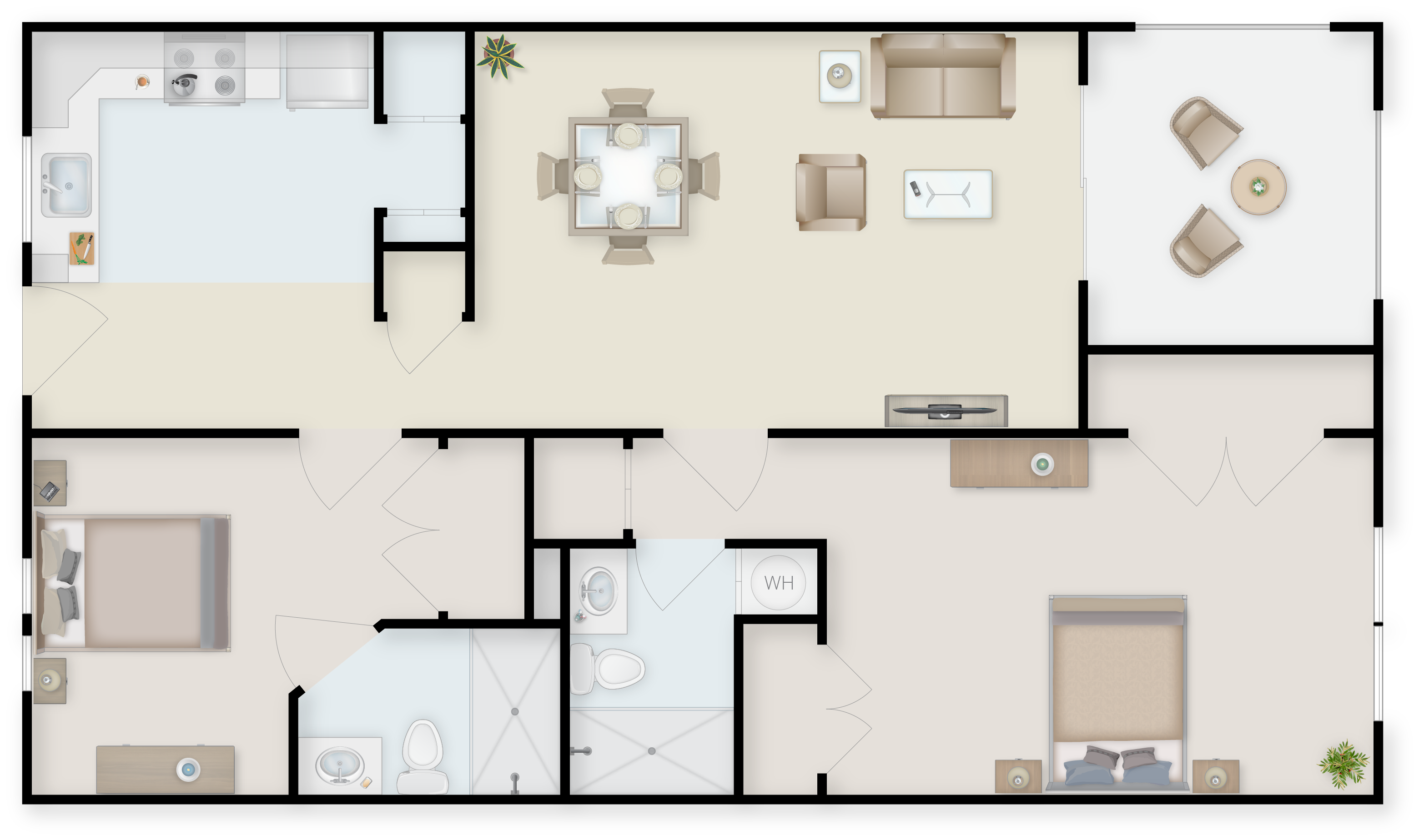
2 Bedroom/2 Bath Patio Home
Approx. 896-1,311 SF
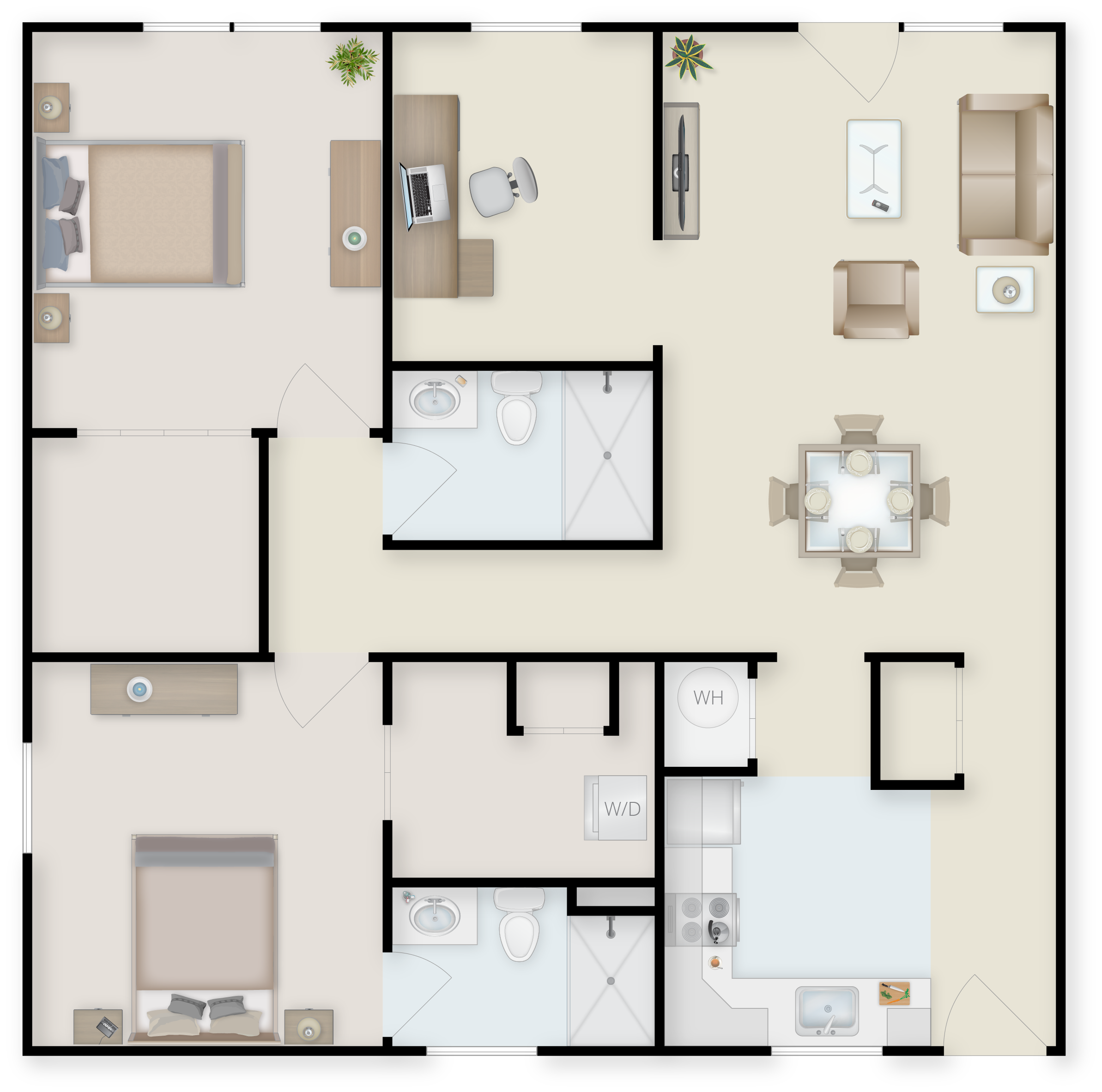
2 Bedroom with Den or 2 Bedroom/2 Bath Patio Home
Approx. 1,024-1,625 SF
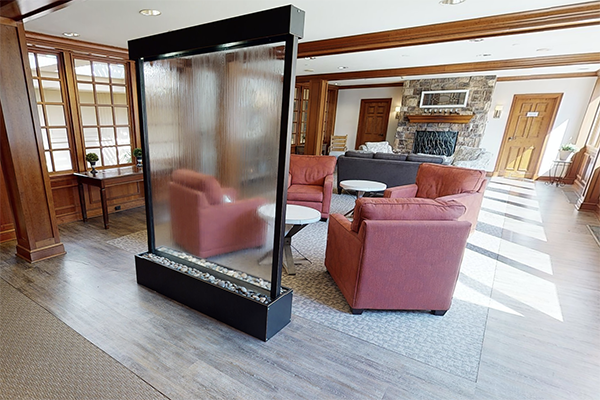
Our beautiful lobby provides a welcoming space for you and your guests along with a spacious gathering area.
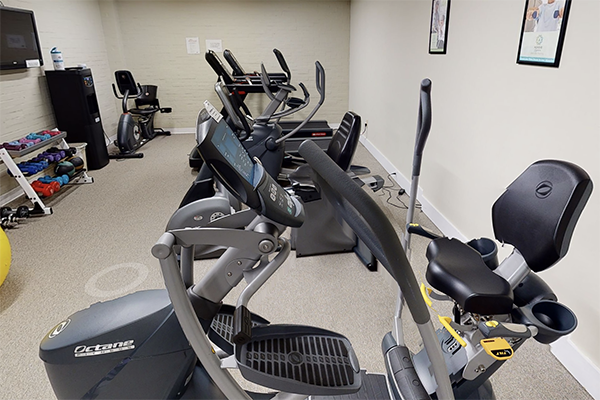
Stay active and fit with our well-equipped fitness center staffed by a full-time fitness director.
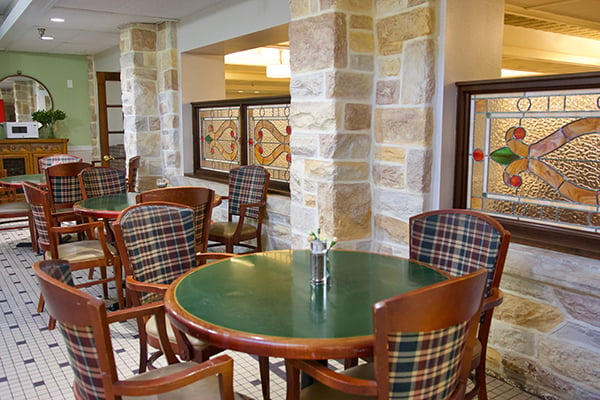
From casual dining to full-service meals, you’ll find our three dining venues up to your taste.
