
Whether you're looking to move into one of our comfortable, well-designed senior apartments; beautiful, retreat-like villas; or luxurious carriage homes, Ware Presbyterian Village offers plenty of room to live the life you want to live and continue to be the person you want to be.
Our floor plans range in size from 683 to 2,091 sq. ft. and offer a wide array of amenities. At Ware Presbyterian Village, an independent, active lifestyle is within reach. We invite you to view all our floor plans or take a virtual tour.
Sample floor plans and virtual tours available at Ware Presbyterian Village.
Filter by Floor Plan
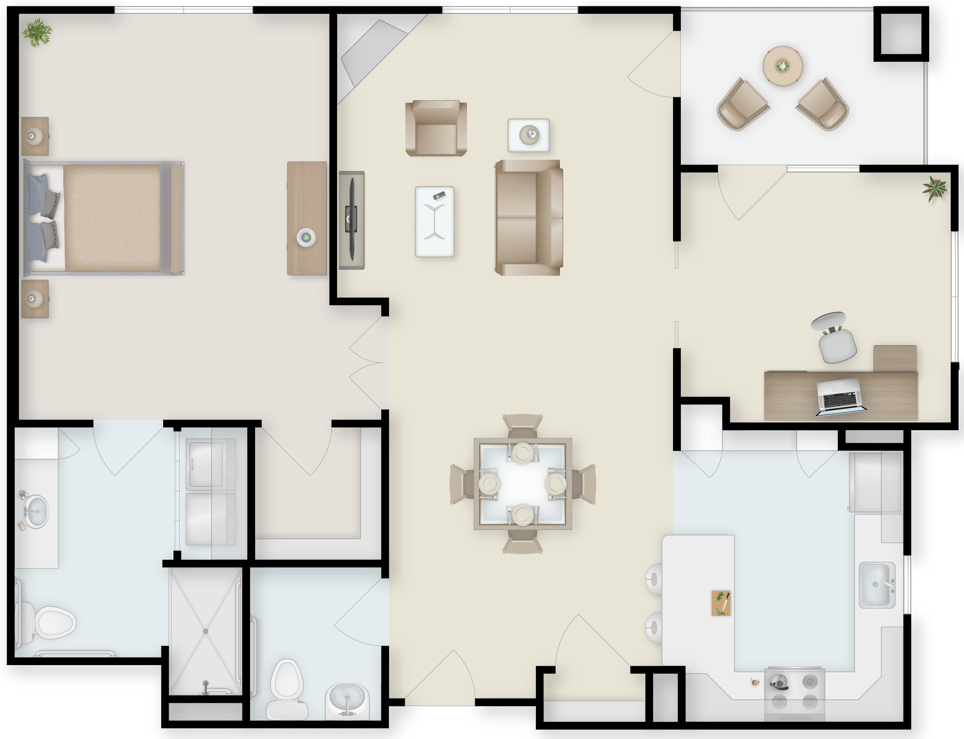
1 Bedroom, 1 1/2 Bath with Den Apartment
1,073 SF
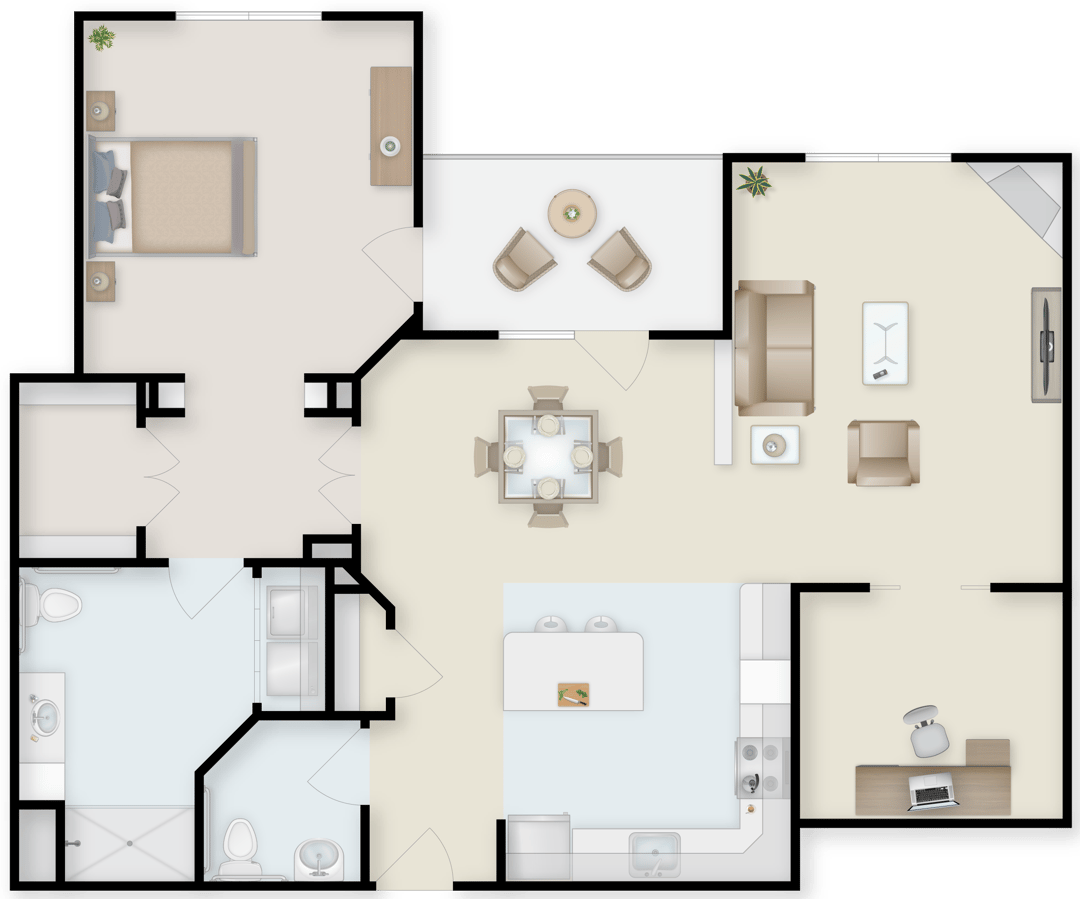
1 Bedroom, 1 1/2 Bath with Den Apartment
1,138 SF
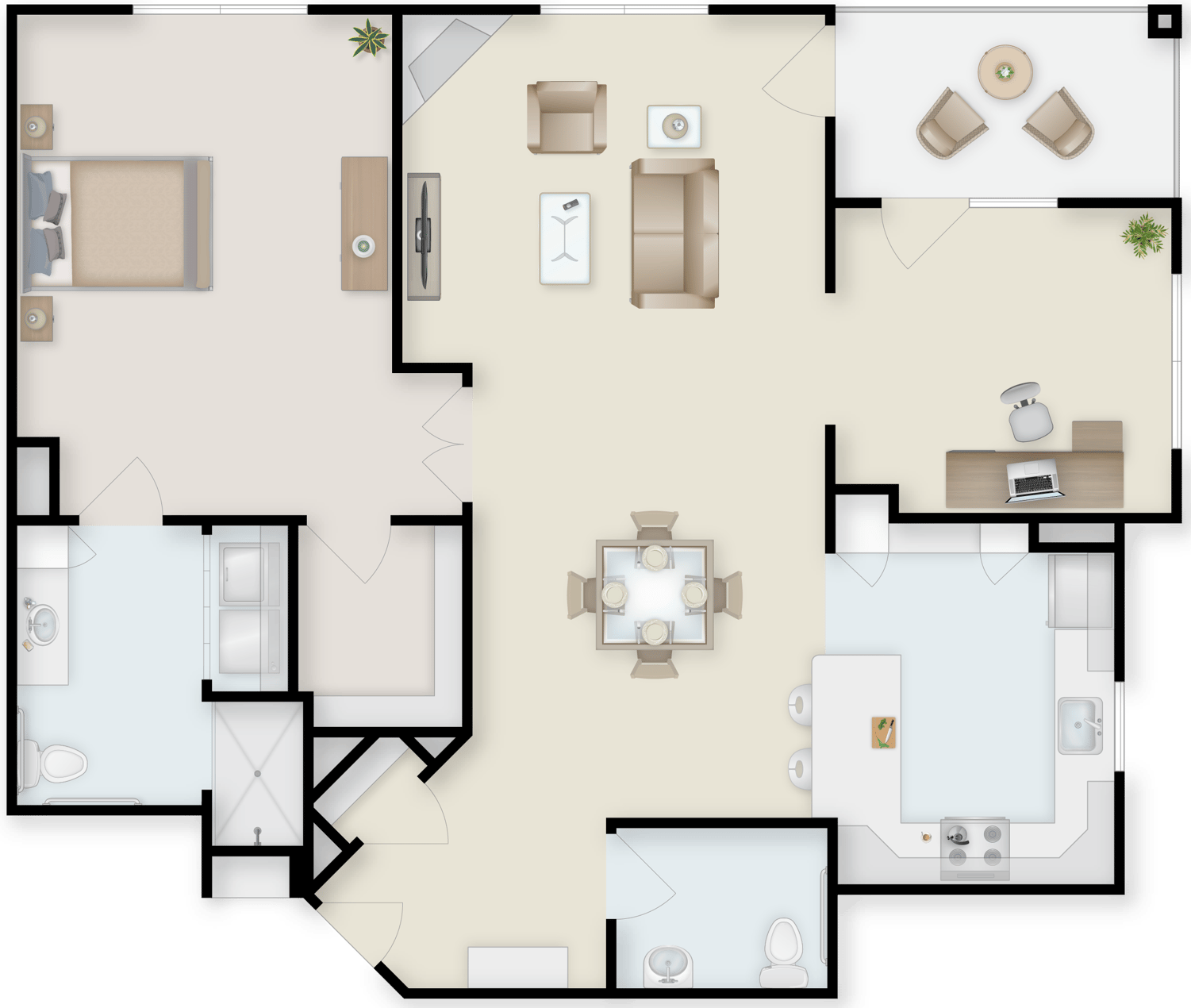
1 Bedroom, 1 1/2 Bath with Den Apartment
1,141 SF
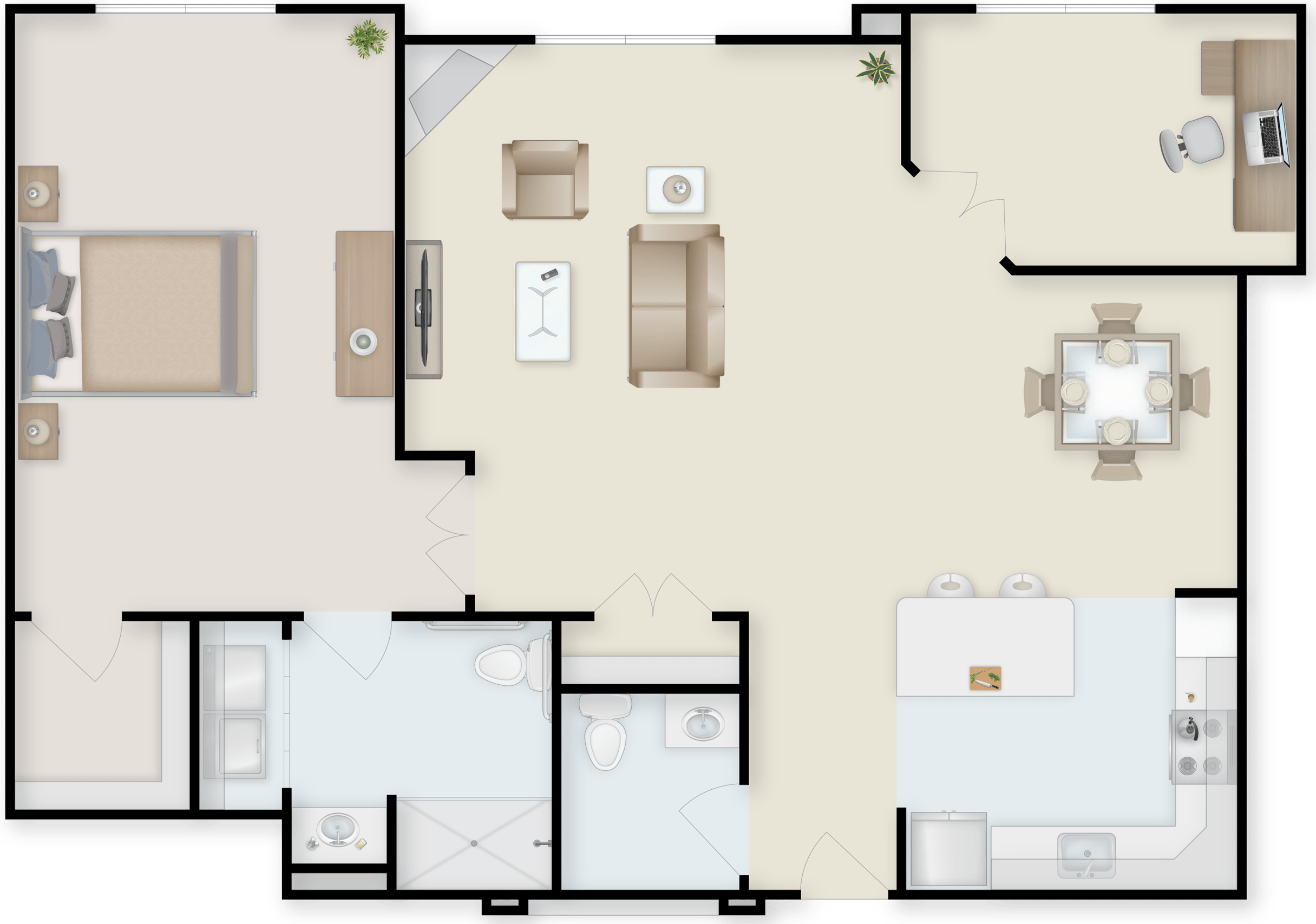
1 Bedroom, 1 1/2 Bath with Den Apartment
1,162 SF
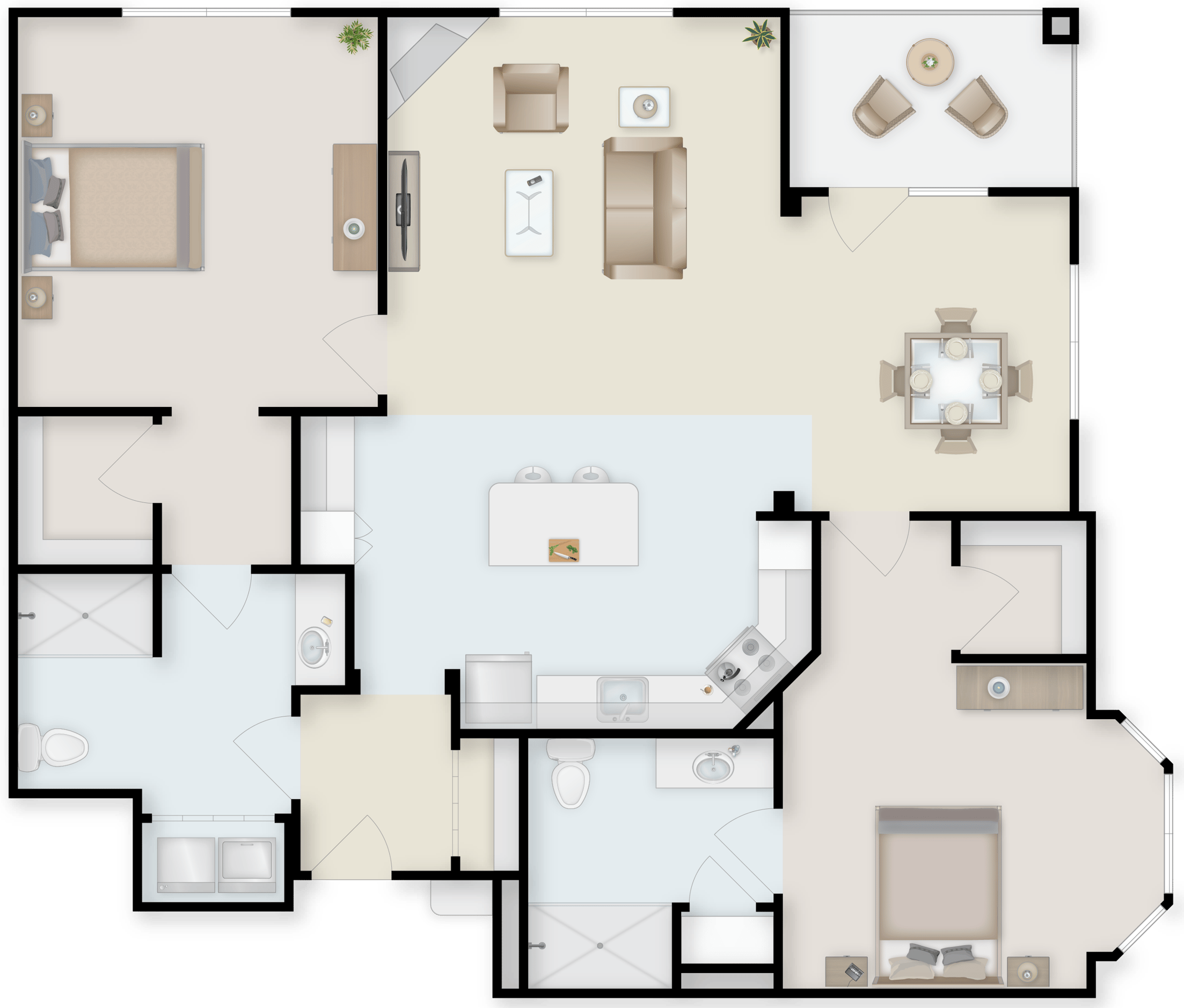
2 Bedroom, 2 Bath Apartment
1,242 SF
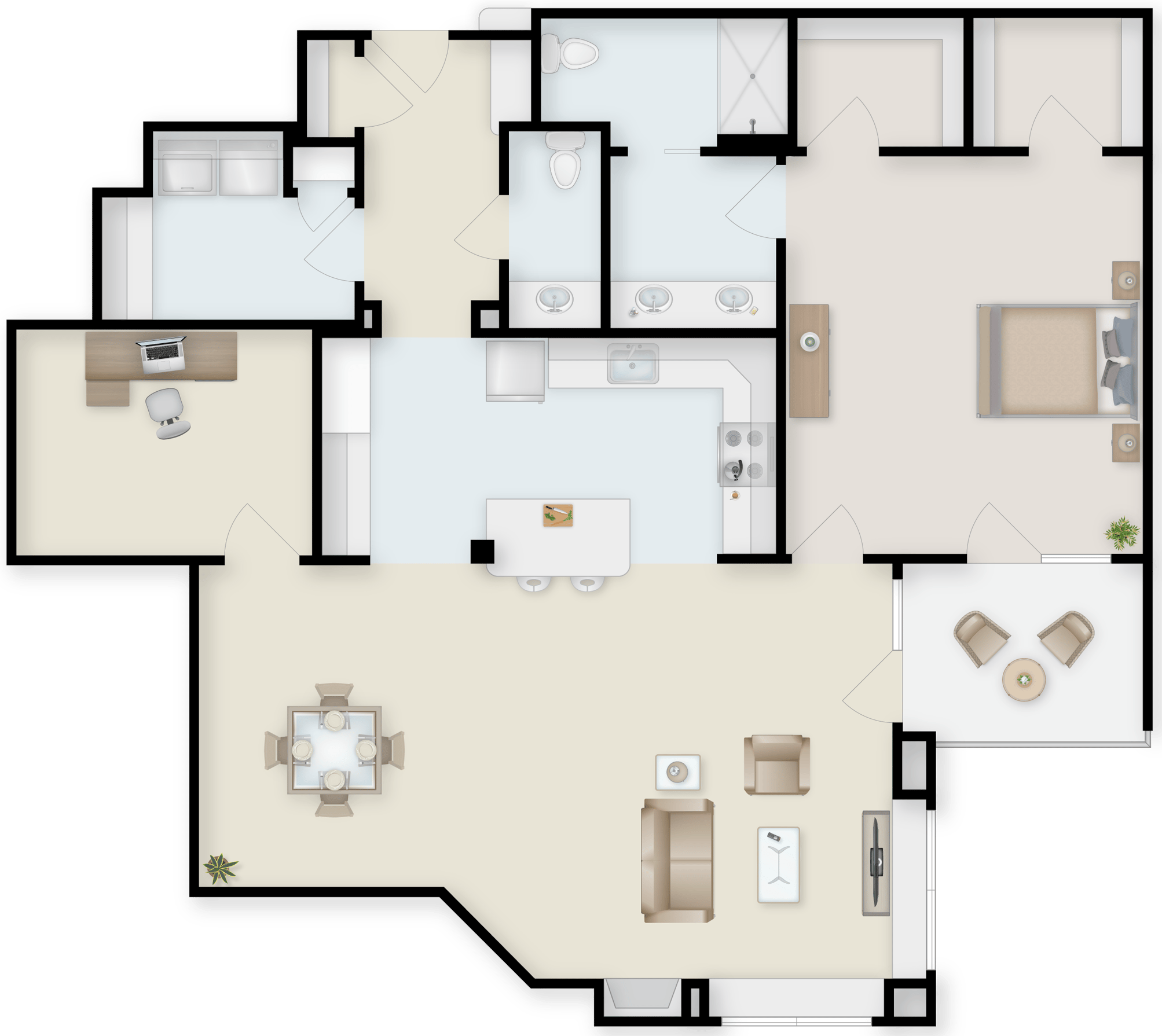
1 Bedroom, 1 1/2 Bath with Den Apartment
1,415 SF
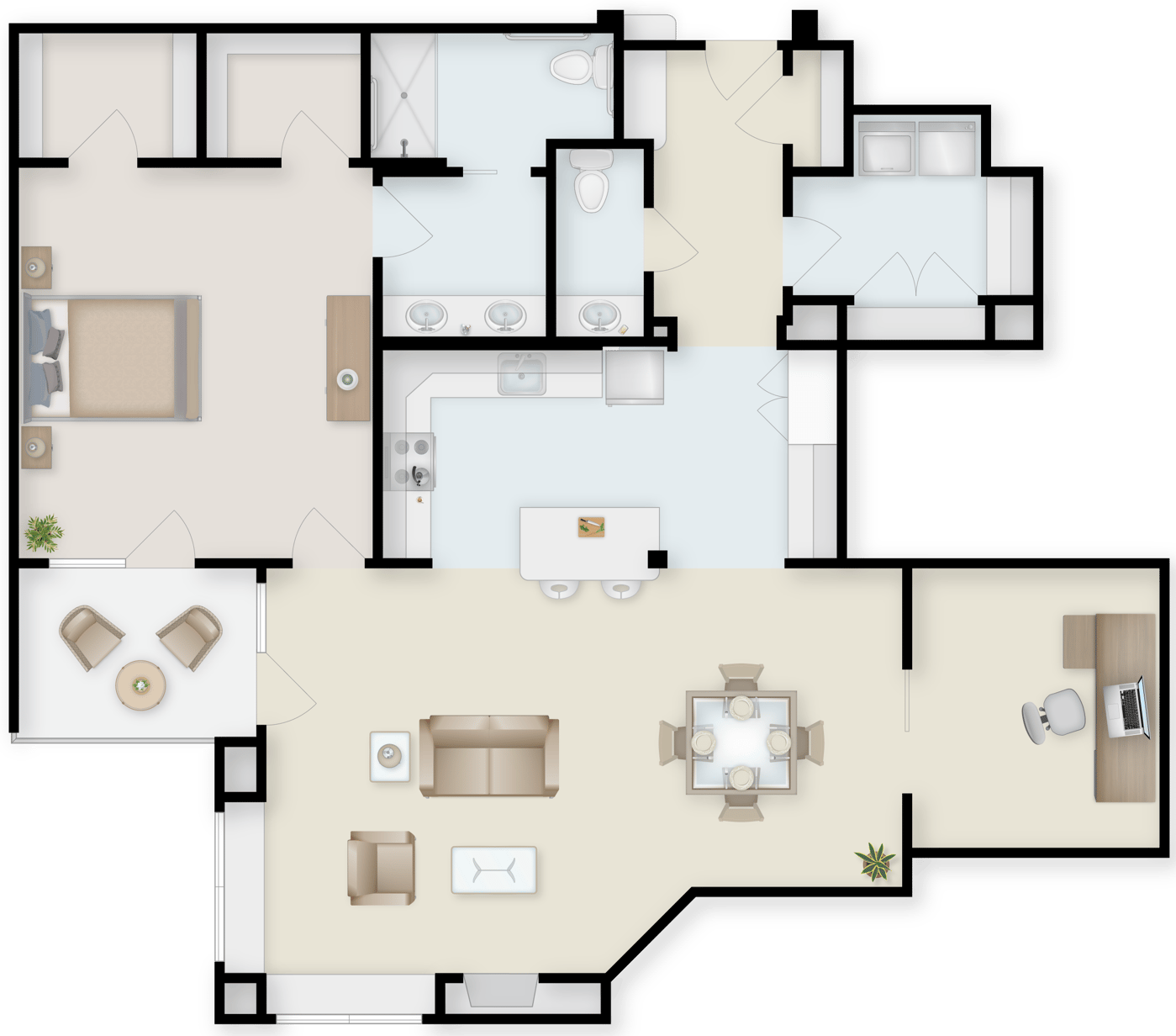
1 Bedroom, 1 1/2 Bath with Den Apartment
1,431 SF
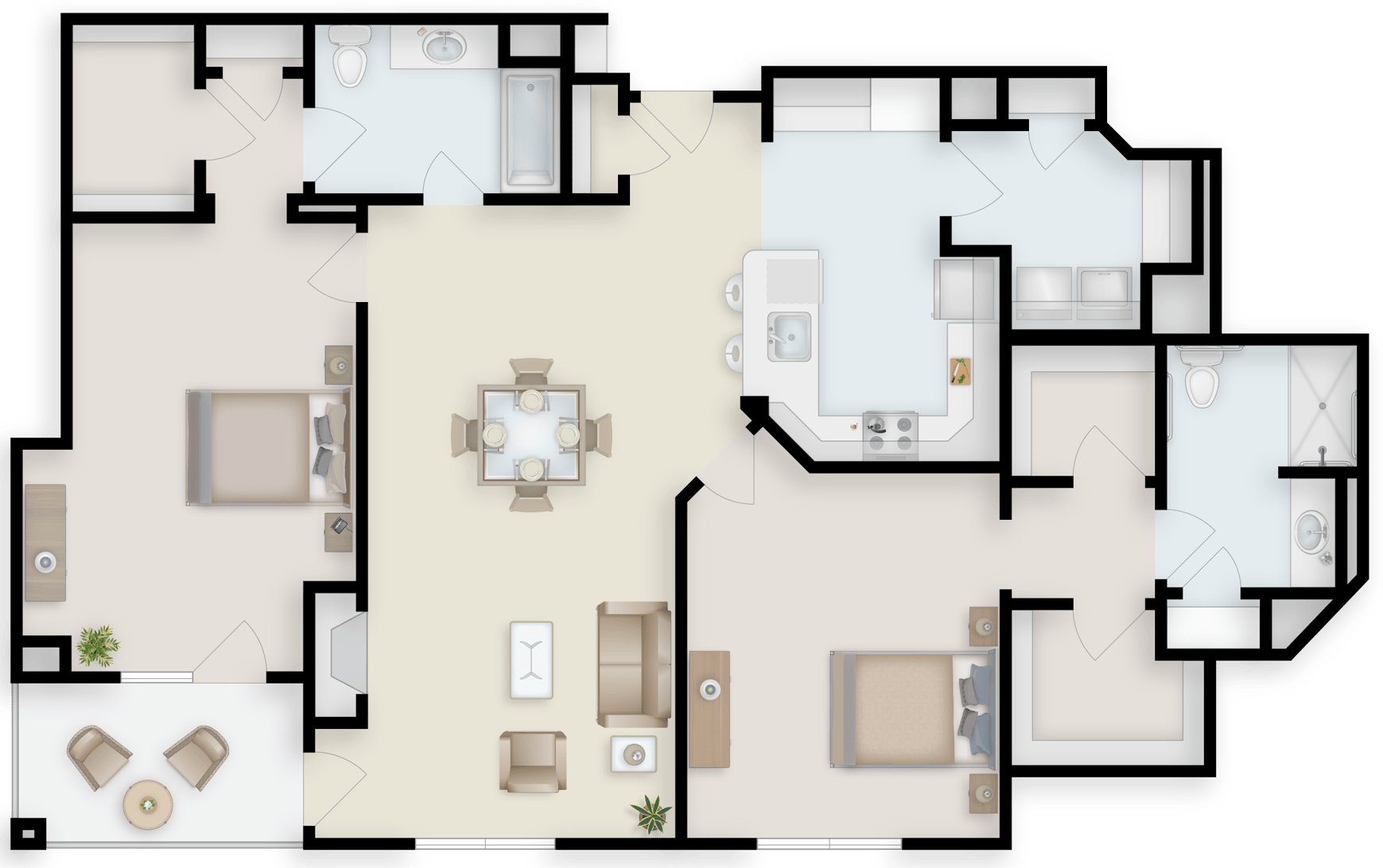
2 Bedroom, 2 Bath Apartment
1,460 SF
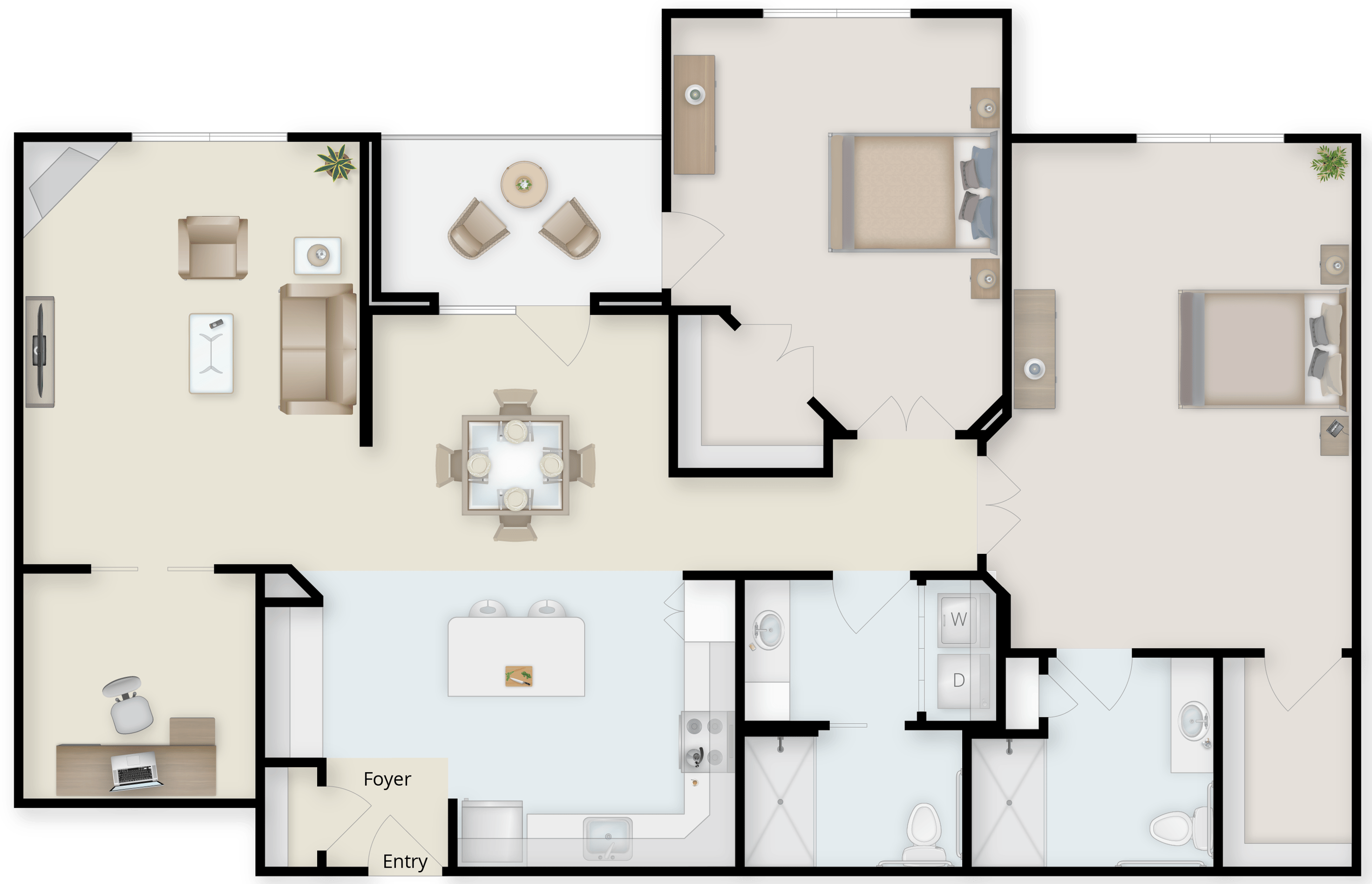
2 Bedroom, 2 Bath with Den Apartment
1,514 SF
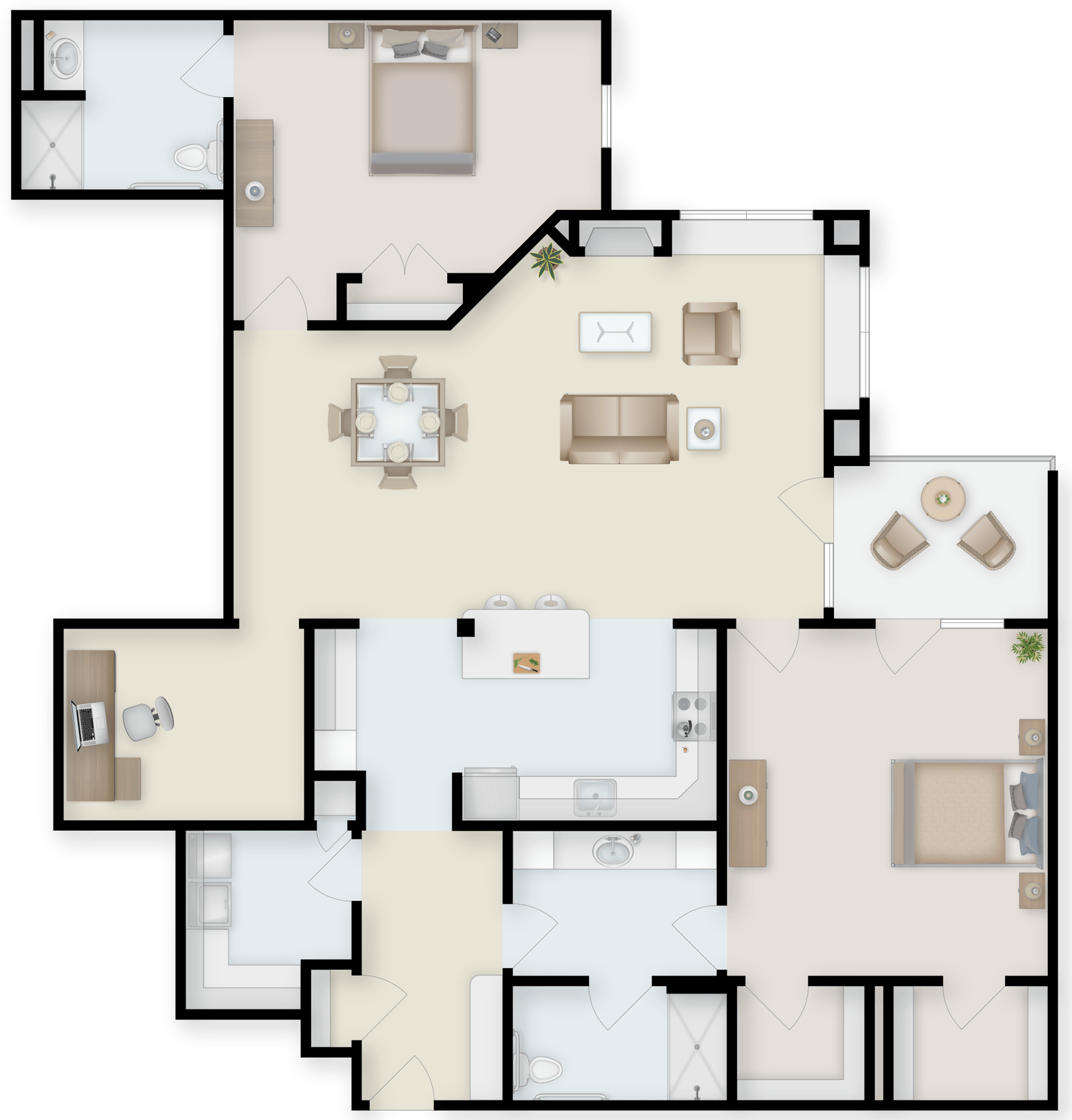
2 Bedroom, 2 Bath with Den Apartment
1,714 SF
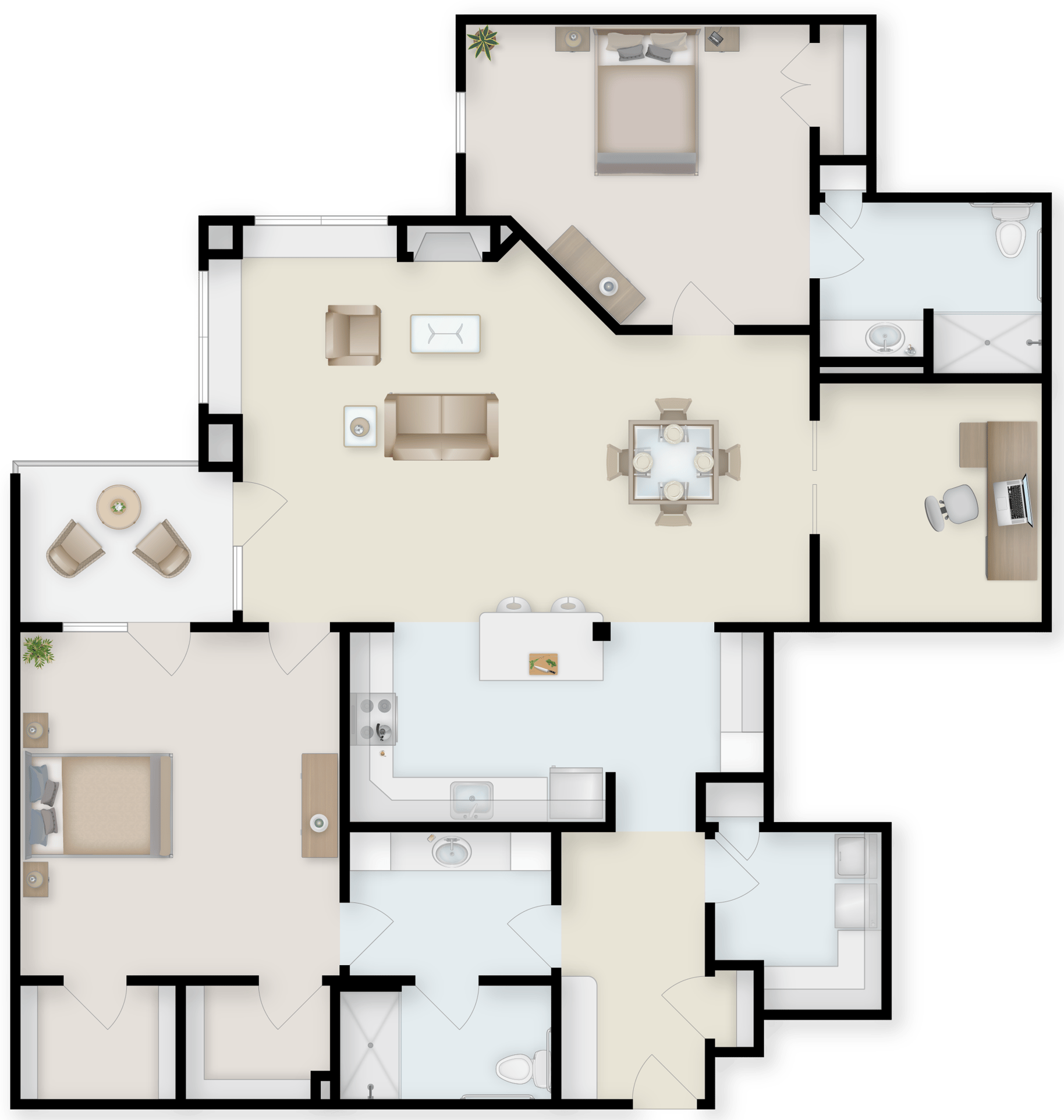
2 Bedroom, 2 Bath with Den Apartment
1,745 SF
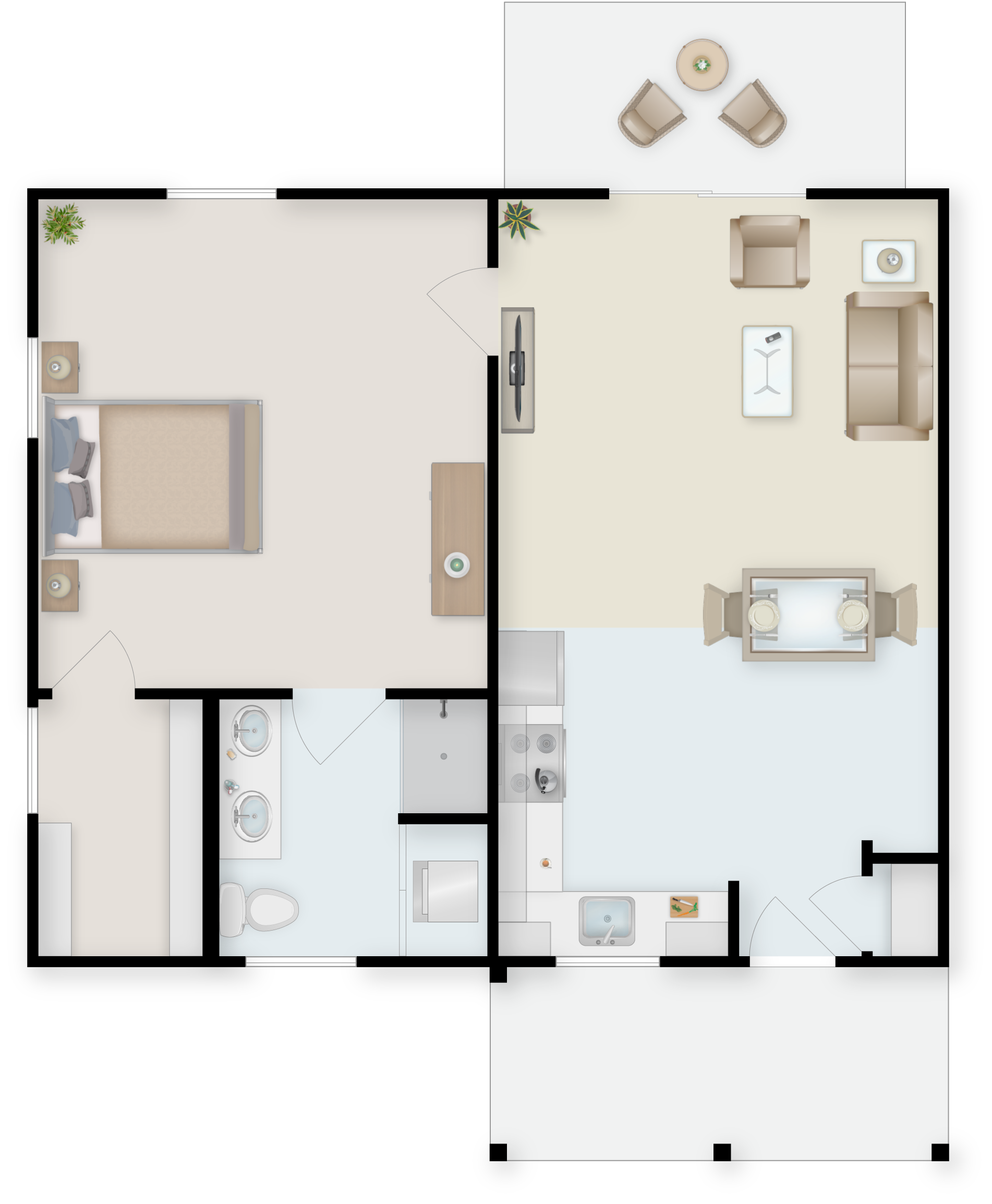
1 Bedroom, 1 Bath Villa
750 SF
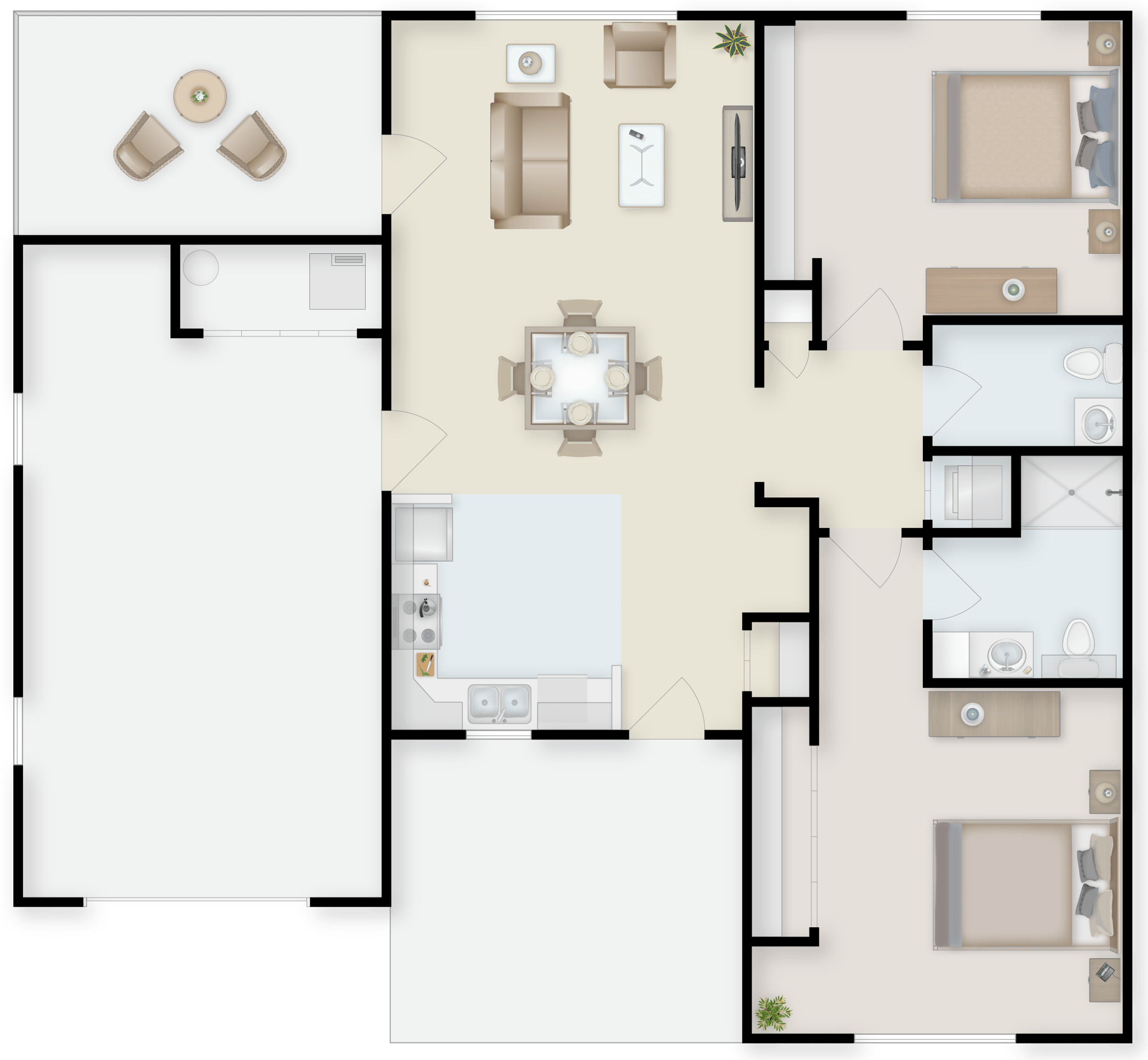
2 Bedroom, 2 Bath Villa
1,000 SF
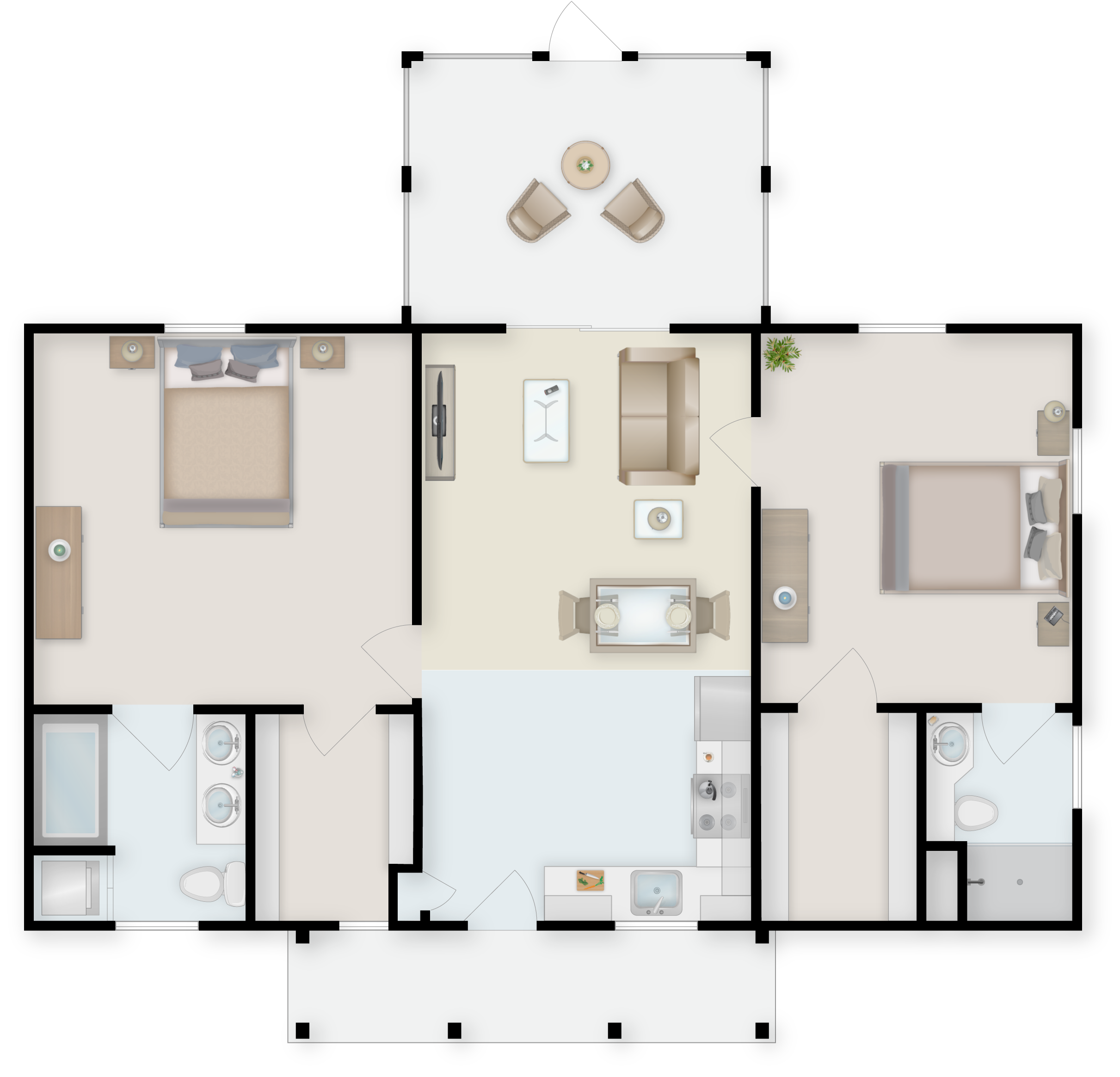
2 Bedroom, 2 Bath Villa
1,000 SF
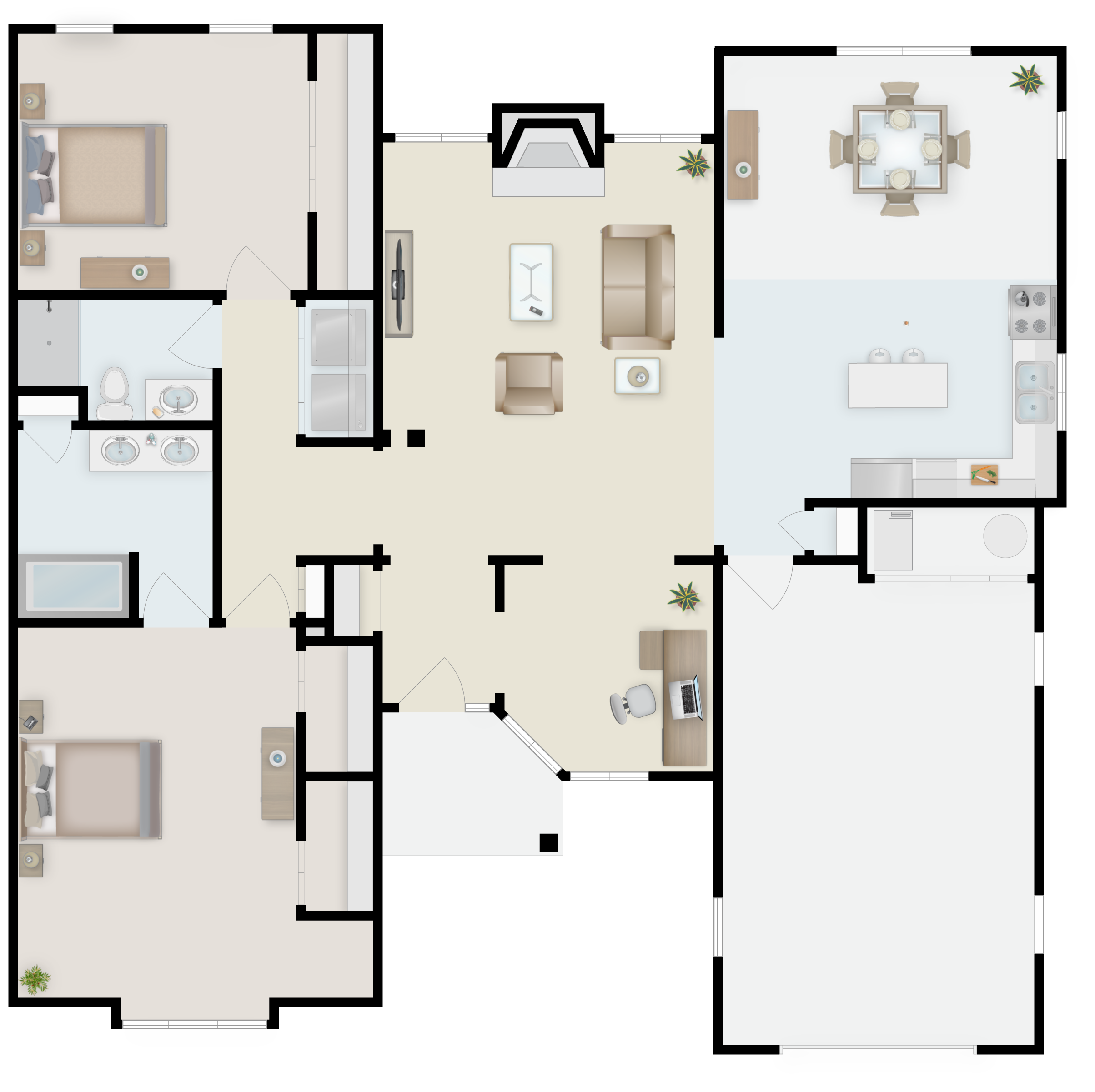
2 Bedroom, 2 Bath Villa
1,408 SF
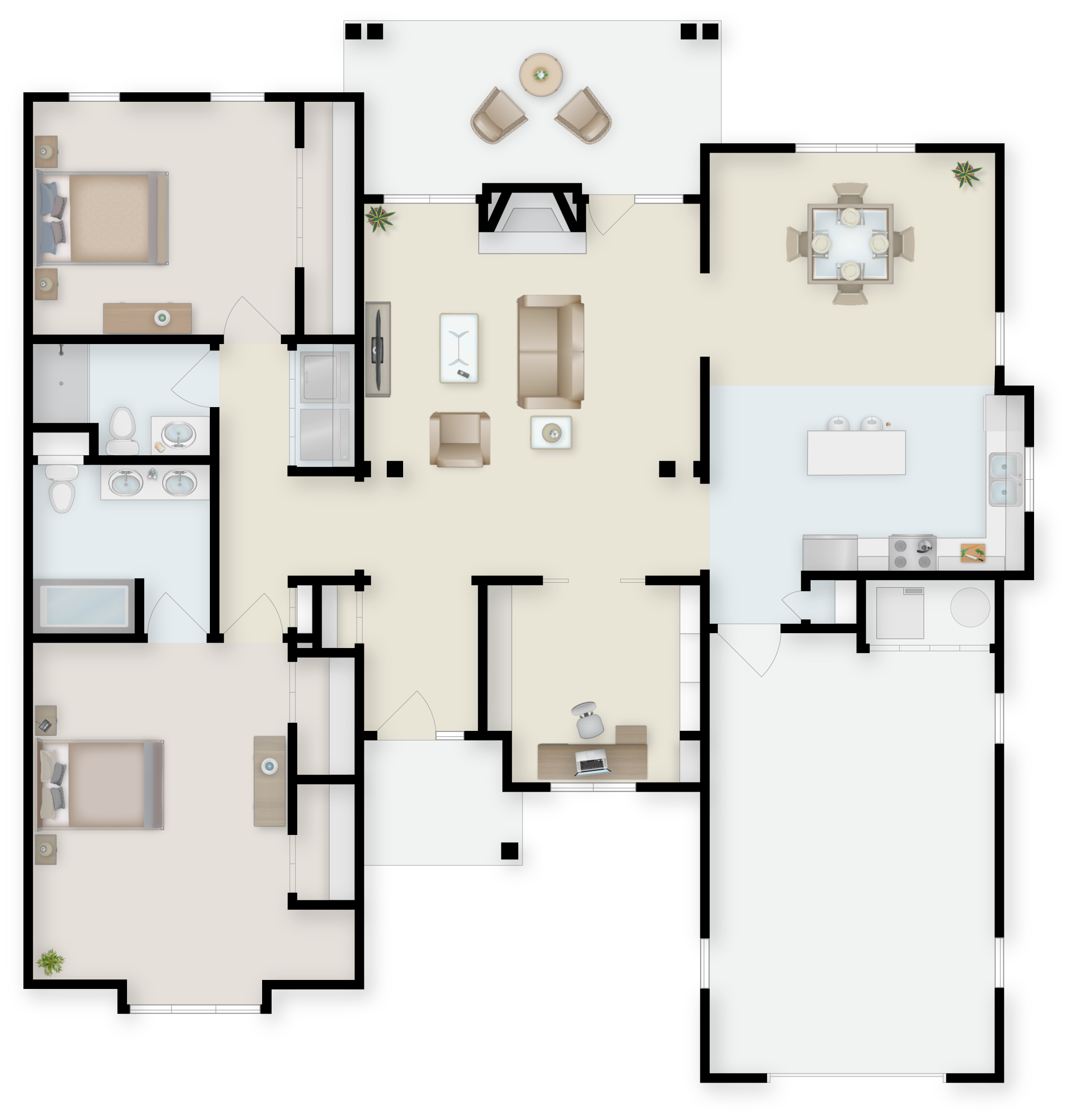
2 Bedroom, 2 Bath Villa
1,653 SF
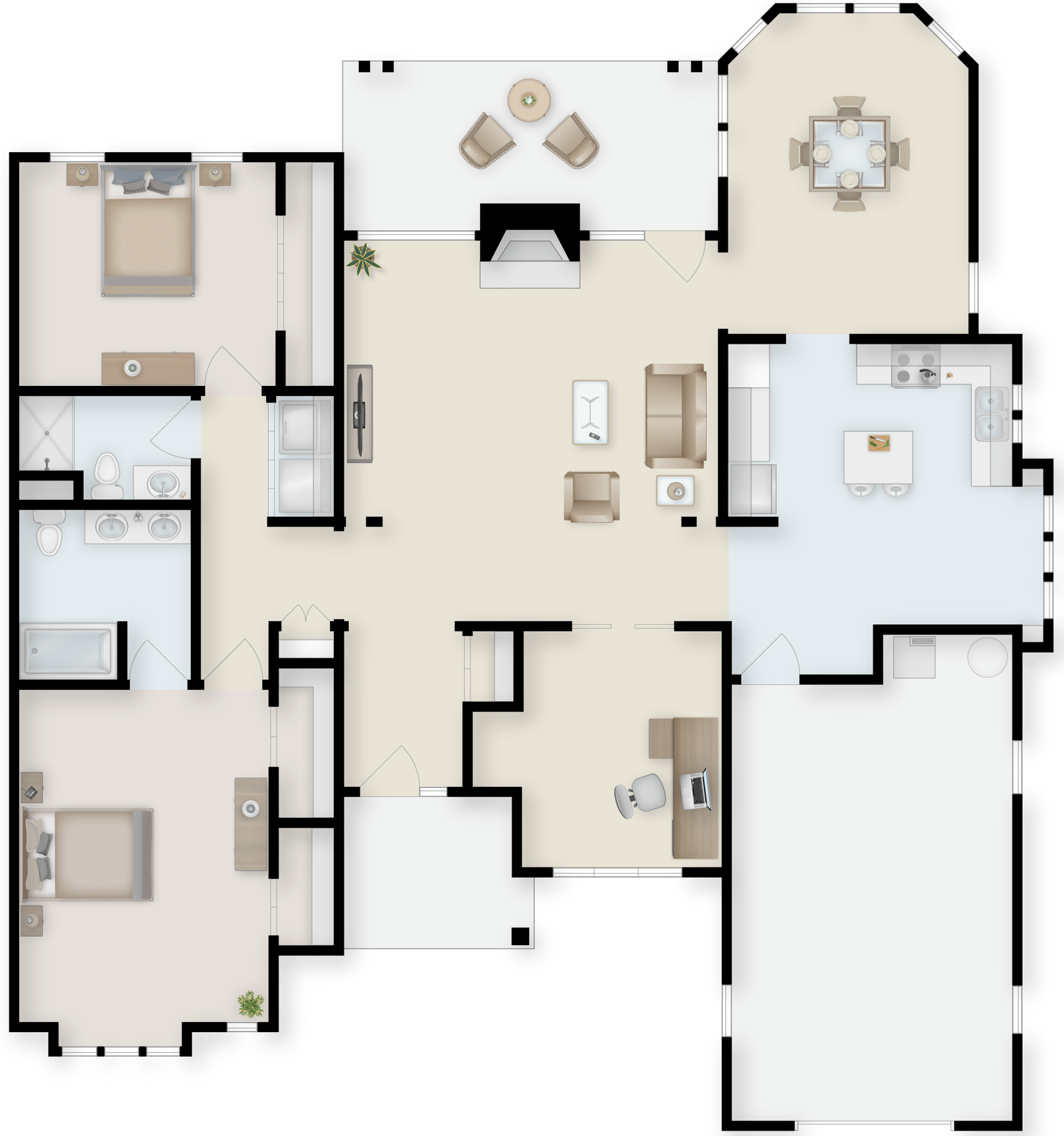
2 Bedroom, 2 Bath Villa
1,857 SF
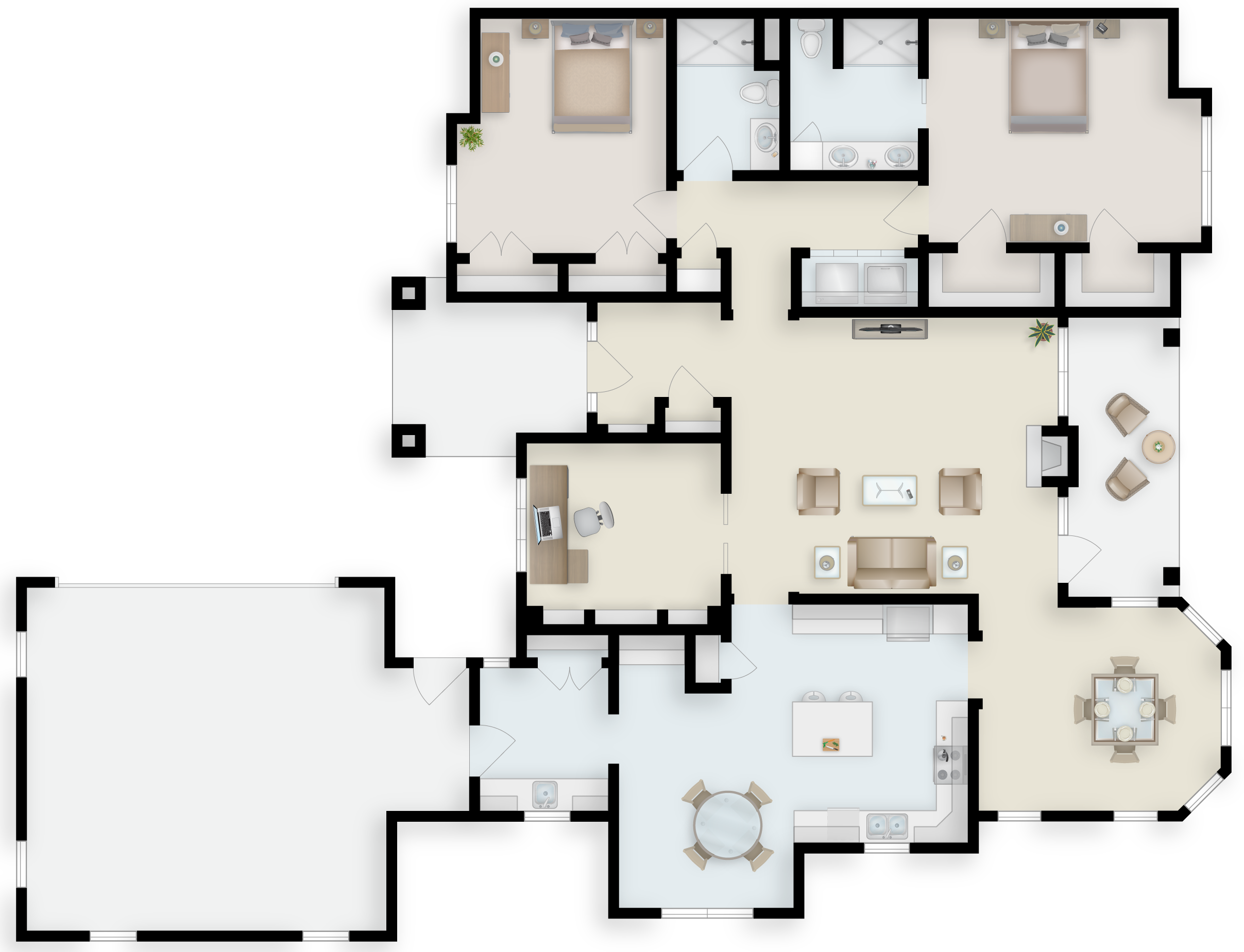
2 Bedroom, 2 Bath with Den
2,091 SF
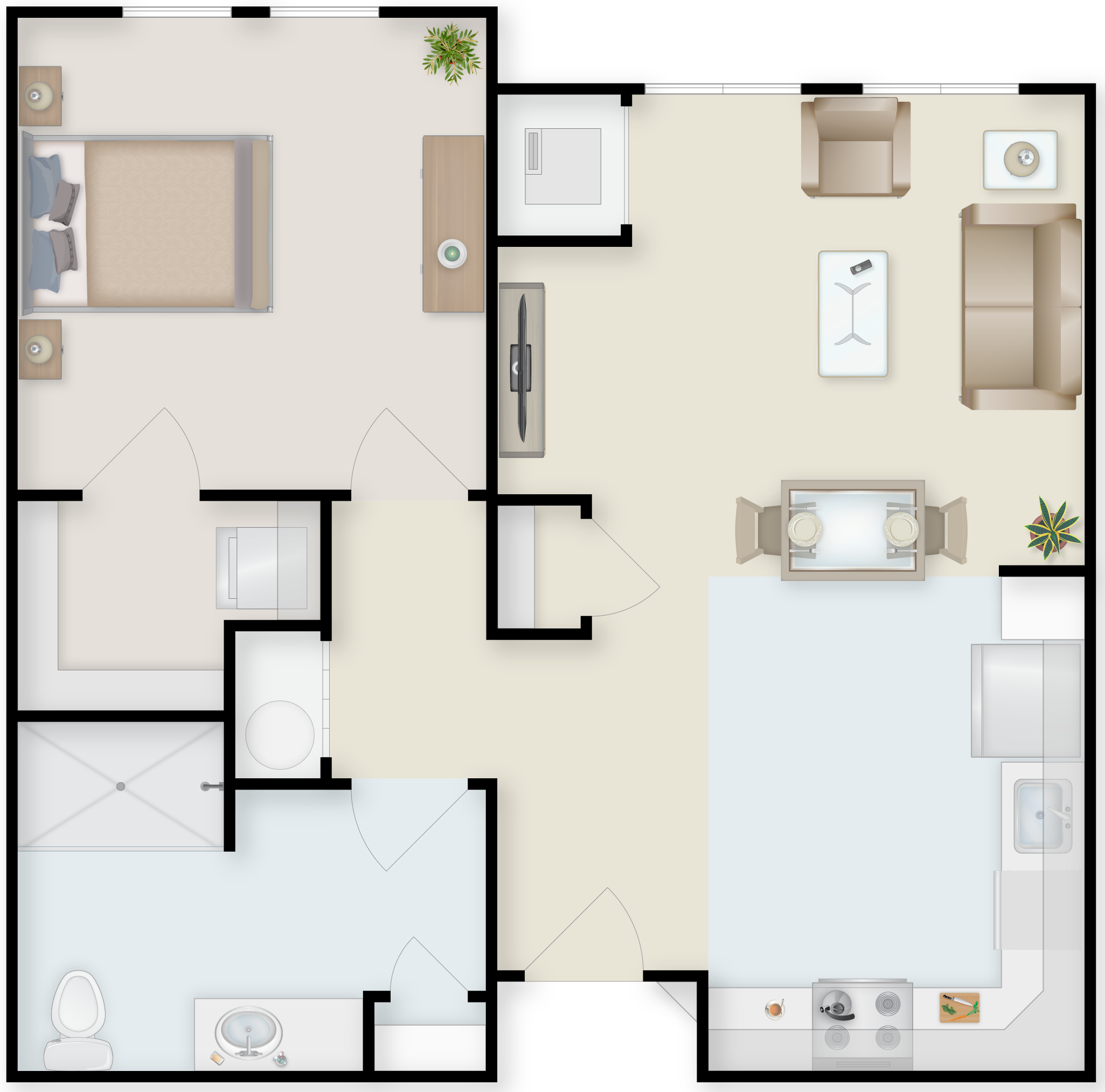
1 Bedroom, 1 Bath Apartment
683 SFa
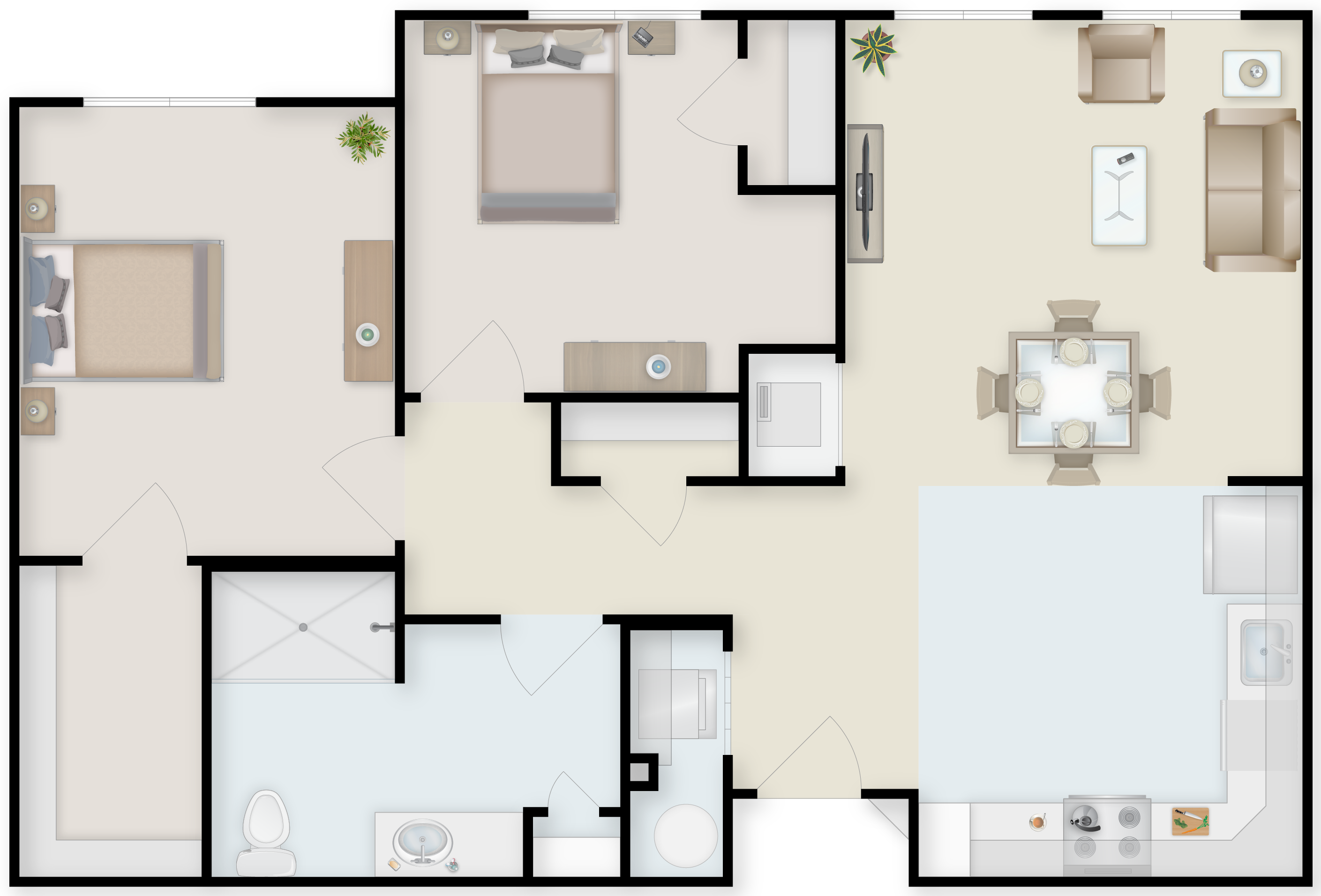
2 Bedroom, 1 Bath Apartment
883 SF
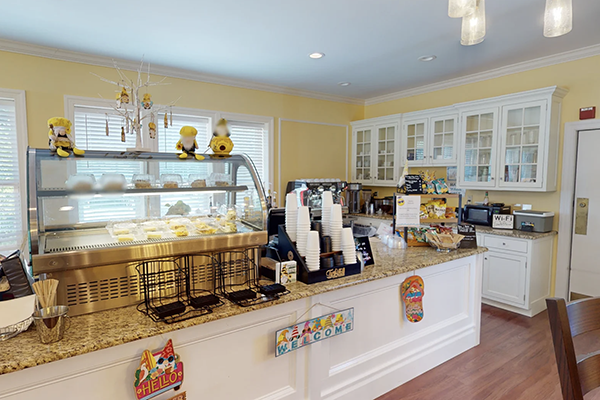
Enjoy light and delicious breakfast and lunch items in our cheery café.
